Property Features
Description
Apex are pleased to offer for sale this four bedroom end terrace house in a very convenient location, close to all local amenities.
This property requires renovation and comprises of entrance hallway, two reception rooms, kitchen, four bedrooms, first floor bathroom and rear garden.
No chain.
ENTRANCE
Via wooden door, papered walls and ceiling, electric meters door to:-
HALLWAY
Papered walls, textured ceiling, radiator, stairs to first floor, under stairs storage cupboard, doors to all rooms.
LOUNGE
w: 3.04m x l: 4.16m
Front facing window, plastered walls and ceiling, radiator.
DINING ROOM
w: 3.46m x l: 5.36m
Side facing window, plastered walls and ceiling, radiator, cupboard housing gas meter.
KITCHEN
w: 2.73m x l: 3.31m
Rear facing window, rear facing wooden door to outside, range of wall and base units with worksurfaces over, integrated gas hob and electric over with chimney style extractor over, plastered walls with tiled splashbacks, plastered ceiling, radiator, plumbing for automatic washing machine, stainless steal sink with mixer tap.
STAIRS/LANDING
Papered walls, textured ceiling, large storage cupboard, access to all rooms.
BEDROOM 1
w: 3.36m x l: 3.22m
Front facing window, plastered walls and ceiling, radiator.
BEDROOM 2
w: 3.34m x l: 2.8m
Rear facing window, plastered walls and ceiling, radiator, cupboard housing combi boiler.
BEDROOM 3
w: 3.18m x l: 2.93m
Side facing window, plastered walls and ceiling, radiator.
BEDROOM 4
w: 2.61m x l: 2.55m
Front facing window, plastered walls with one featured paper wall, plastered ceiling, radiator.
BATHROOM
w: 2.28m x l: 1.77m
Three piece in white comprising of bath, pedestal wash hand basin, low level WC, radiator, tiled and plastered walls, textured ceiling.
REAR GARDEN
The rear garden is in need of TLC and consists of a small yard area with storage sheds, steps leading up to decked area that requires attention.
- Satellite
- Street View
- Transit
- Bike
- Comparables
















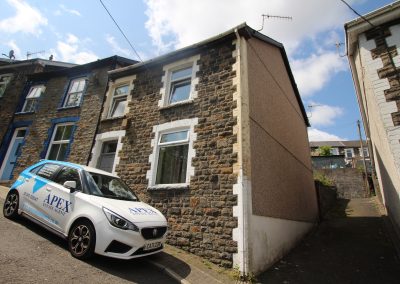
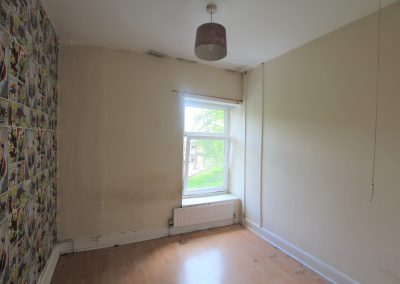
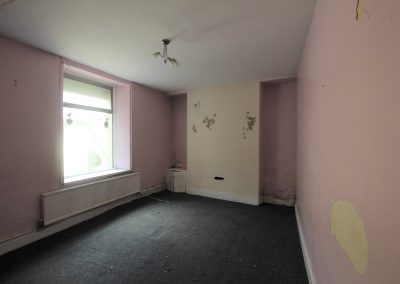
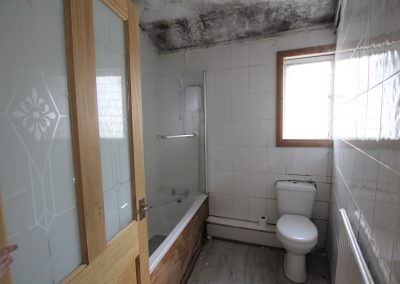
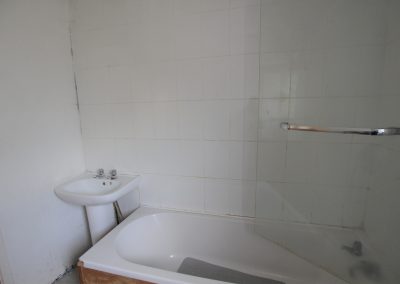
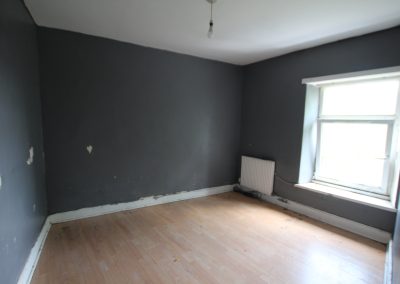
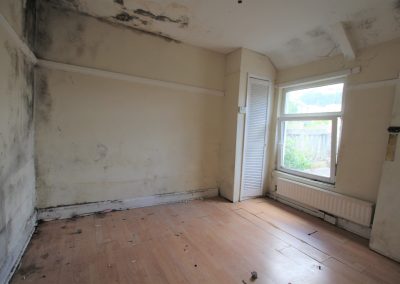
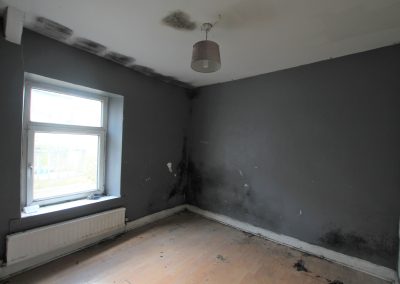
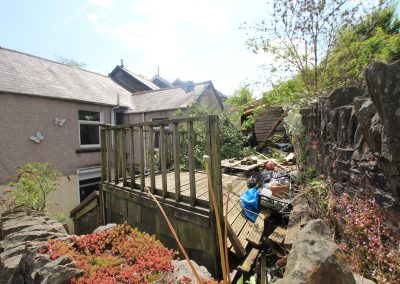
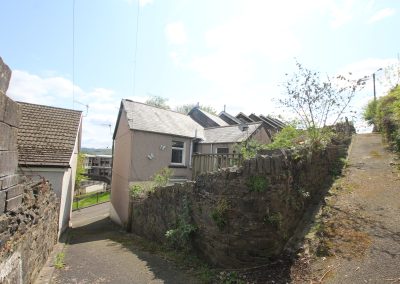
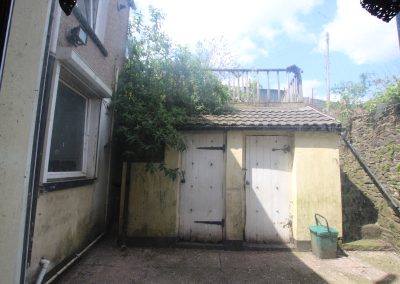
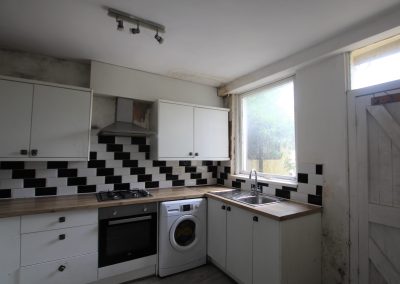
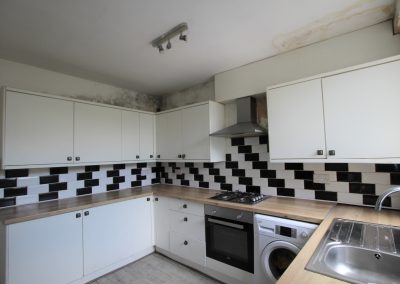
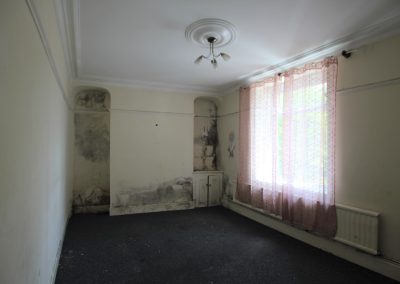
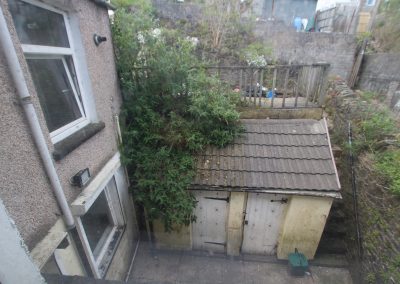
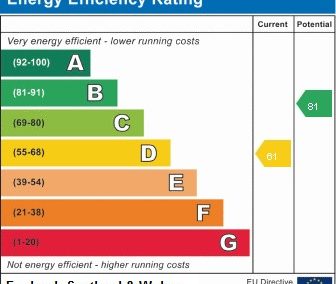
Recent Comments