Property Features
- End Terrace House
- 4 Bedrooms
- 1 Bathrooms
- Open Plan Lounge/Dining Room
- Rear Garden
- Double Glazing
- Gas Central Heating
- Family Home
- Close To Shops & Amenities
- Near Bus Route
- Ground Floor Shower Room
- Well Presented
Description
Apex Estate Agents are pleased to offer for sale this spacious, well presented, four bedroom end terrace property in a prime convenient location, close to all local amenities. An excellent family-sized home situated on a popular side street in Llwynypia with easy access to schools and colleges.
The property comprises of entrance, lounge/dining room, kitchen, ground floor shower room, four bedrooms, rear garden with side and rear lane access with the potential for off road parking.
The property benefits from Combi gas central heating and uPVC double glazing.
ENTRANCE Via uPVC double glazed entrance door with glass panel.
HALL Plastered ceiling, plastered walls with decorative glass block wall, modern anthracite grey radiator, electric box, alarm controls, glass panel double doors into:-
LOUNGE/DINING ROOM 6.60m x 4.52m Front facing uPVC double glazed window, plastered walls, plastered ceiling with coving, 2 x radiators, door to:-
KITCHEN 4.47m x 3.37m Rear facing uPVC double glazed window and uPVC double glazed door to outside, range of wall and base in dark wood effect with cream speckle work surfaces over, black polycarbonate sink unit with drainer and mixer tap, plumbing for automatic washing machine, built in gas hob with extractor hood over, built in eye level microwave and electric oven, space for fridge/freezer, radiator, tiled floor, plastered ceiling with inset spot lights, plastered walls with tiled splashbacks, stirs to first floor, door to inner hallway then door to:-
SHOWER ROOM 2.81m x 1.38m Rear facing frosted uPVC double glazed window, walk in double shower with mixer shower attachment and rainforest shower head, close-coupled WC, wall mounted wash hand basin with vanity storage cupboard underneath, tiled floor, tiled walls, plastered ceiling with inset spot lights, chrome radiator.
STAIRS/LANDING Plastered walls with feature wallpaper wall, plastered ceiling, radiator, storage cupboard housing combi boiler, doors to all rooms.
BEDROOM ONE 3.62m x 2.32m Front facing uPVC double glazed window, plastered ceiling, plastered walls, white modern radiator.
BEDROOM TWO 2.85m x 2.82m Rear facing uPVC double glazed window, plastered walls, plastered ceiling, radiator.
BEDROOM THREE 2.95m x 2.54m Rear facing uPVC double glazed window, plastered ceiling, plastered walls, radiator.
BEDROOM FOUR 2.67m x 2.01m Front facing uPVC double glazed window, modern anthracite grey radiator, plastered walls, plastered ceiling, hatch to attic space.
OUTSIDE Few steps up to enclosed rear garden consisting of a decking area, a patio area with side gate and lawn area. There is side and rear lane access to this property with potential for off road parking.
- Satellite
- Street View
- Transit
- Bike
- Comparables















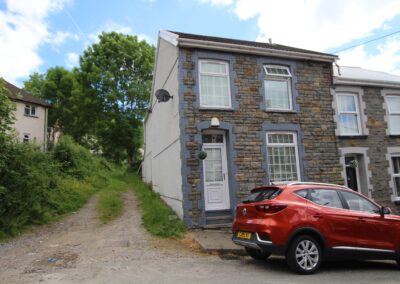
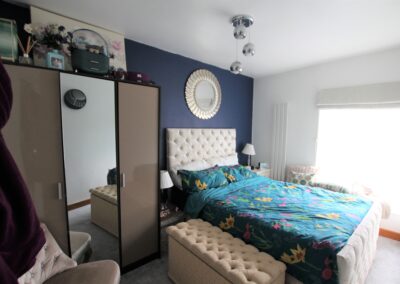
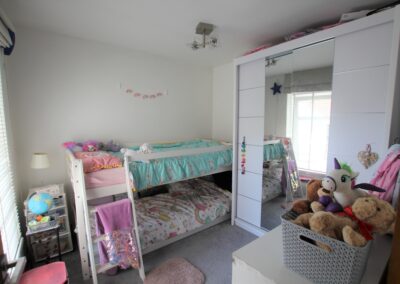
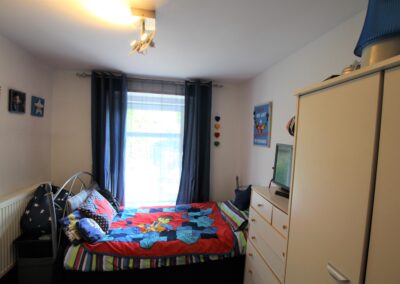
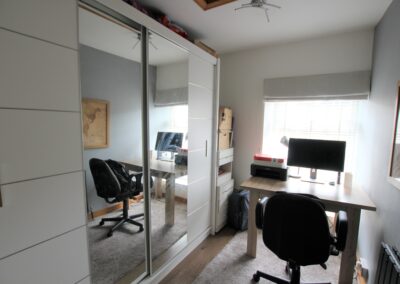
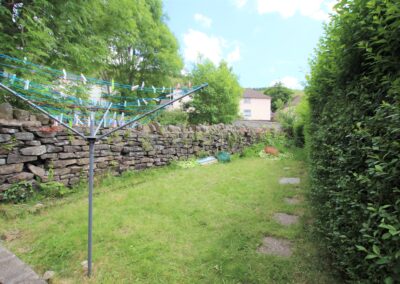
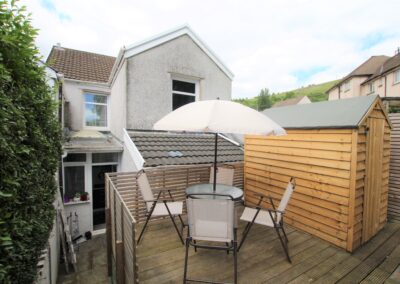
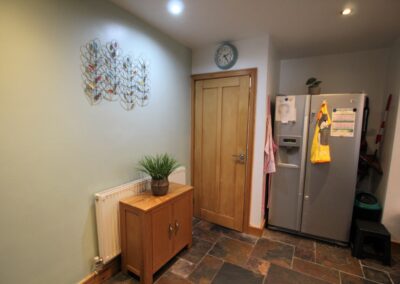
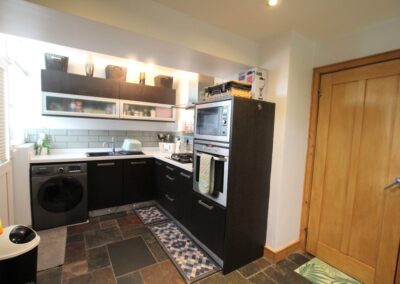
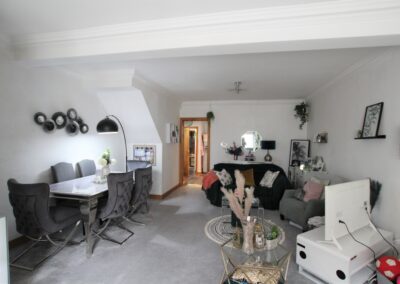
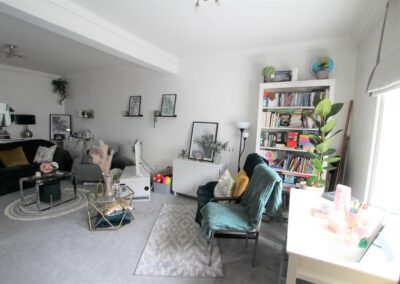
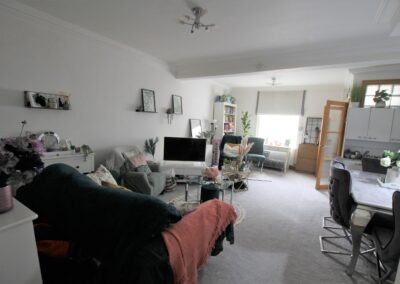
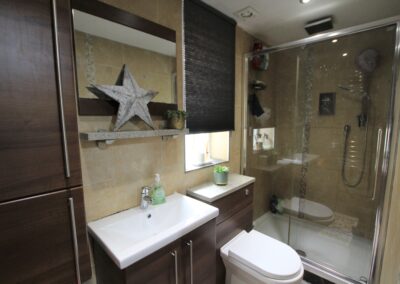
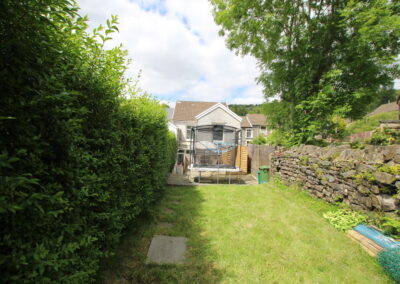
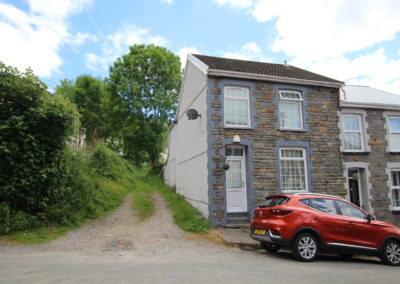
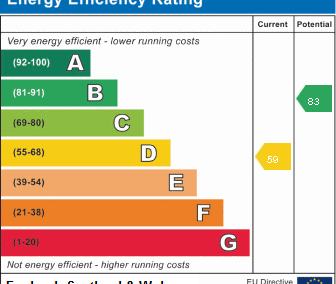
Recent Comments