Property Features
- Terraced House
- 3 Bedrooms
- 1 Bathrooms
- 2 Toilet
- Open Plan Lounge/Dining Room
- Ground Floor Bathroom
- First Floor WC
- Rear Garden
- Double Glazing
- Gas Central Heating
- Popular Location
- Close To Shops & Amenities
- Town Centre Location
- Near Bus Route
- No Chain
- Combi boiler
- Rear lane access
- Three storey
- Views
Description
We are pleased to offer for sale this three storey, three bedroom, mid terrace property perfect for a family home, investment or first time buy. It is located near the popular village of Tonypandy, close to all local amenities. The property comprises of lounge, kitchen/dining room/reception room, three bedrooms, ground floor bathroom, first floor WC, enclosed rear garden with rear lane access and views of the local rugby field and views across the valley. The property benefits from uPVC double glazing and combi boiler.
ENTRANCE: Via uPVC double glazed door with decorative glass panels, papered walls, electric meter, door to:-
HALL : Plastered walls, tongue and groove ceiling, stairs to first floor, door to:-
LOUNGE : 7.15m x 3.88m Front facing and 2 x rear facing uPVC double glazed windows, plastered walls with dado rail, tongue and groove ceiling, 2 x radiators, feature fireplace housing coal effect electric fire, door to stairs to lower ground floor.
KITCHEN/DINING ROOM/RECEPTION ROOM : 6.3m x 3.9m Rear facing uPVC double glazed window, range of wall and base units in white with black speckle work surfaces over, stainless steel sink unit with drainer and mixer tap, built in gas hob and electric oven with extractor over, plastered walls with tiled splashbacks, plumbing for automatic washing machine, plumbing for dish washer, under stairs storage cupboard, 2 x radiators door to:-
INNER HALL : Plastered walls, textured ceiling, uPVC double glazed door to outside, door to:-
BATHROOM : 2.37m x 2.18m Rear facing frosted uPVC double glazed window, 3 piece bathroom suite comprising of corner bath with telephone style shower attachment, vanity wash hand basin with mixer tap and low level WC, radiator, tiled walls, wooden ceiling.
STAIRS/LANDING : Rear facing uPVC double glazed window, plastered walls, storage cupboard, doors to all rooms:-
BEDROOM ONE : 3.54m x 3.09m Rear facing uPVC double glazed window, textured walls with dado rail, textured ceiling with coving, radiator, storage cupboard housing combi boiler.
BEDROOM TWO : 3.2m x 2.4m Front facing uPVC double glazed window, papered walls, textured ceiling with coving, radiator.
BEDROOM THREE : 2.32m x 2.14m Front facing uPVC double glazed window, storage cupboard, papered walls, textured ceiling with coving, radiator.
WC : Low level WC, wall mounted wash hand basin, papered walls.
REAR : Low maintenance enclosed patio and yard garden with gates to rear lane access.
- Satellite
- Street View
- Transit
- Bike
- Comparables











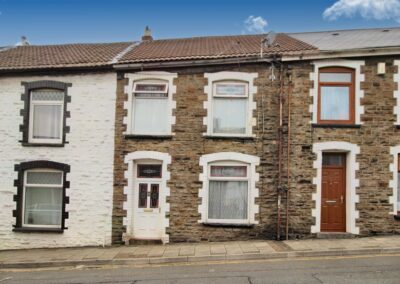
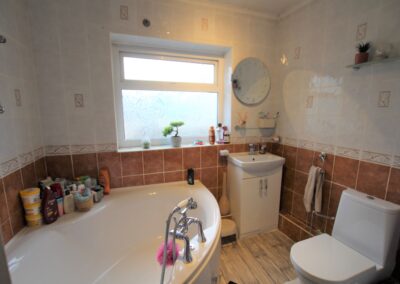
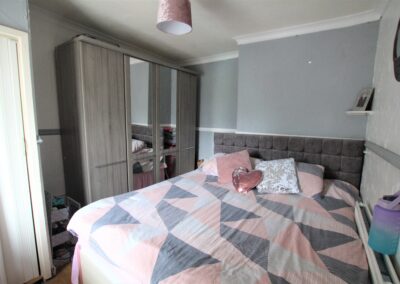
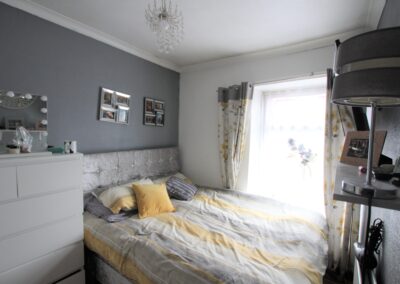
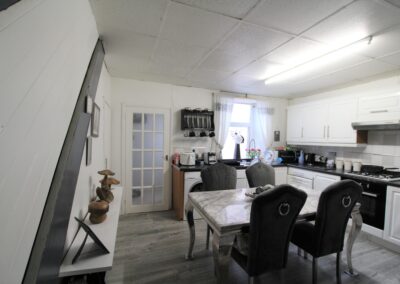
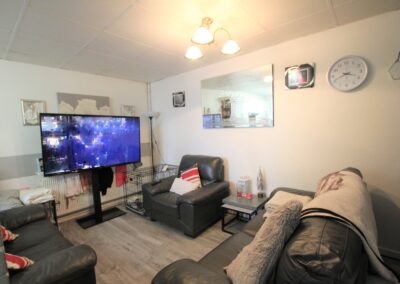
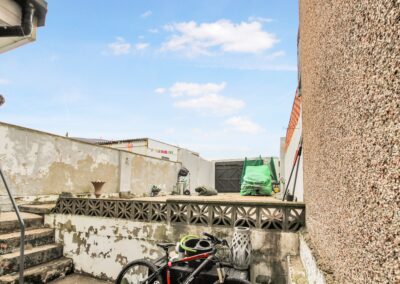
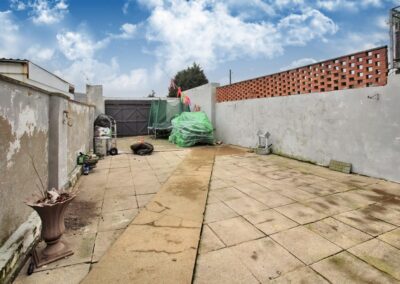
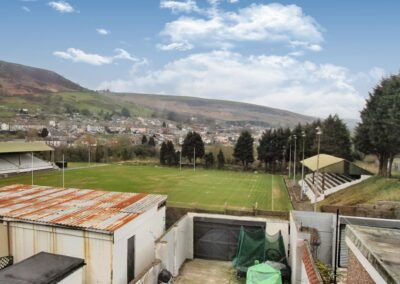
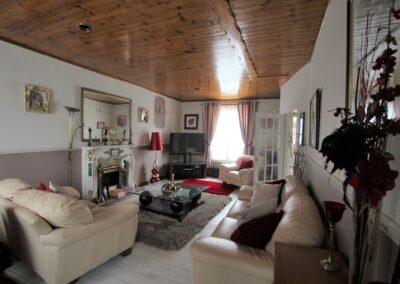
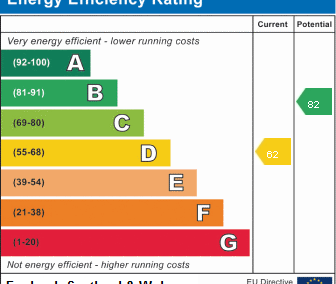
Recent Comments