Property Features
Description
Apex are pleased to offer for sale this two bedroom, mid terrace, three storey house located in a small residential cul-de-sac and enjoying views across the valley from the rear elevation.
Conveniently positioned for amenities, public transport and rail services.
The accommodation comprises of entrance hall, lounge leading to the kitchen and on the lower ground floor there is a second spacious living area with patio doors leading on to the rear garden. There are two bedrooms to first floor together with a shower room and loft access hatch with ladder.
The property also features car hard standing to front, tiered rear garden with patio, decking and lower garden areas.
The property benefits from Combi gas central heating and double glazing.
ENTRANCE
Via uPVC entrance door, radiator, plastered walls, textured ceiling, stairs to first floor.
LOUNGE
w: 2.67m x l: 5.35m
Front facing uPVC double glazed window, plastered walls, textured ceiling, radiator, staircase to lower ground floor.
KITCHEN
w: 2.11m x l: 3.64m
Rear facing uPVC double glazed window, fitted base and wall units with worksurfaces over, stainless steel sink unit and drainer with mixer tap, built in gas hob and electric oven, plumbing for automatic washing machine, space for fridge freezer, plastered walls with tiled splashbacks, textured ceiling.
LOWER GROUND FLOOR:
w: 3.63m x l: 7.59m
SITTING ROOM
Rear facing uPVC double glazed french doors to outside, 2 x radiators, plastered ceiling, plastered walls.
STAIRS/LANDING
Access to attic hatch with loft ladder, attic is boarded and has lighting, doors to all rooms.
BEDROOM 1
w: 3.63m x l: 3.75m
Front facing uPVC double glazed window, plastered walls, textured ceiling, radiator, storage cupboard.
BEDROOM 2
w: 3.68m x l: 2.05m
Rear facing uPVC double glazed window, plastered walls, textured ceiling, radiator.
SHOWER ROOM
Rear facing frosted double glazed window, shower cubicle with shower, low level WC, pedestal wash hand basin, 1/2 tiled 1/2 plastered walls, tiled floor, chrome heated towel radiator, inset ceiling spot lights.
OUTSIDE
Off road parking to front of the property. Enclosed rear tiered garden with decking area and patio area.
- Satellite
- Street View
- Transit
- Bike
- Comparables









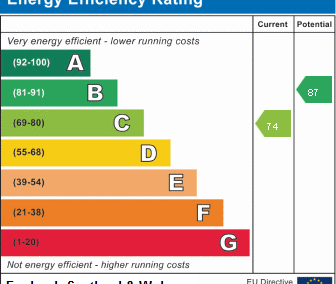
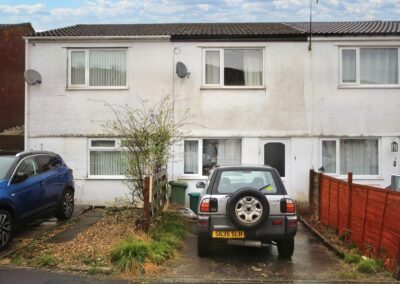
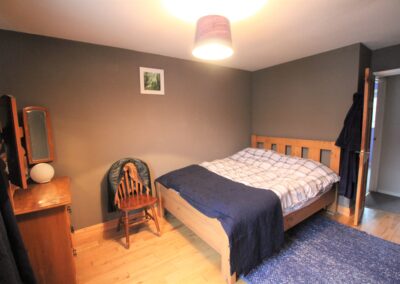
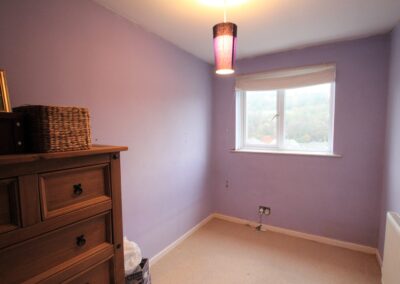
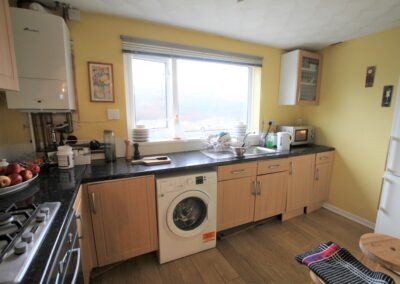
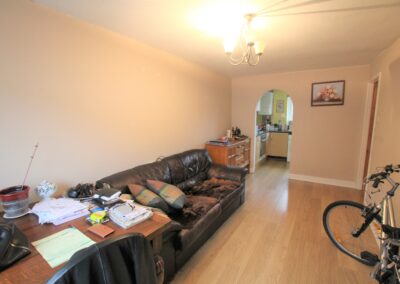
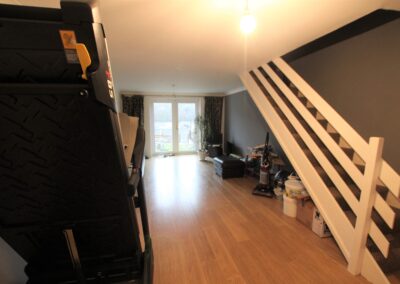
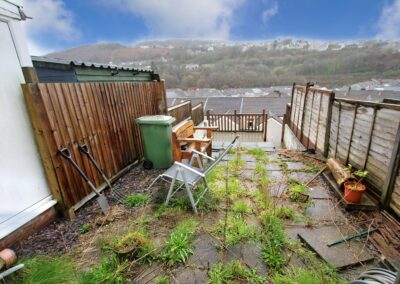
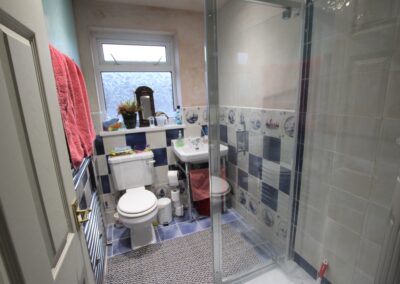
Recent Comments