Property Features
Description
Apex Estate Agents are pleased to offer for sale this exceptionally well presented mid terraced property located in the heart of Bargoed. The property has been fully modernised throughout and benefits from a spacious open plan living/ kitchen/ dining area. This would be an ideal first time purchase or future family home. The property is ideally located close to Bargoed town centre, schools, supermarkets, bus station and train station.
The property comprises from entrance hallway, open plan living/dining/kitchen, utility room, two bedrooms, first floor bathroom and front and rear gardens.
ENTRANCE
Via uPVC double glazed obscured glass door.
ENTRANCE HALL
w: 1.14m x l: 1.08m
Plastered walls with grey panelling, plastered ceiling, electric meter, radiator, door to:-
LOUNGE/DINING ROOM
w: 4.48m x l: 6.32m
Front and rear facing uPVC double glazed windows, plastered walls, plastered ceilings, dark grey laminae flooring, large under stairs storage cupboard, three radiators, stairs to first floor, opening to:-
KITCHEN
w: 3.3m x l: 2.69m
Side facing uPVC double glazed window and door to rear garden, range of white high gloss wall and base units including breakfast bar with grey stone effect worksurface over, integrated electric cooker and hob with chrome chimney style cooker hood over, chrome sink and drainer with mixer tap, plastered walls with tiles splash backs, plastered ceiling with spotlights, dark grey laminate flooring, door to:-
UTILITY ROOM
w: 2.21m x l: 2.69m
Rear facing uPVC obscured double glazed window, range of white high gloss wall and base units with grey stone effect worksurface over, cupboard housing combi boiler, tiled walls, one plastered wall, plastered ceiling, radiator.
STAIRS/LANDING
Plastered walls, plastered ceiling, hatch to attic, doors to all rooms.
BEDROOM 1
w: 4.78m x l: 3.03m
Two front facing uPVC double glazed windows, plastered walls, plastered ceiling, light grey laminate flooring, radiator.
BEDROOM 2
w: 2.95m x l: 3.55m
Rear facing uPVC double glazed window, plastered walls, plastered ceiling, light grey laminate flooring, radiator.
BATHROOM
w: 4.78m x l: 3.03m
Rear facing uPVC obscured double glazed window, matt black shower cubicle with matt black rainfall shower over, corner bath with matt black mixer tap, white high gloss vanity wash hand basin with matt black mixer tap, low level WC, matt black towel radiator, tiled walls, tiled floor and plastered ceiling.
GARDEN
Paved area, steps leading to first tier which has artificial grass, further steps leading to second tier which has both a patio and gravelled area, gate leading to rear lane.
- Satellite
- Street View
- Transit
- Bike
- Comparables


















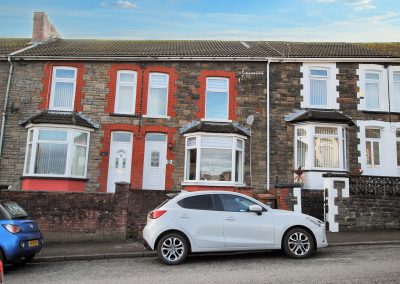
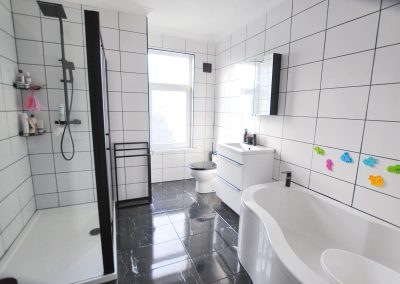
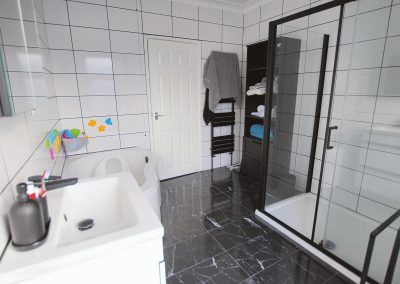
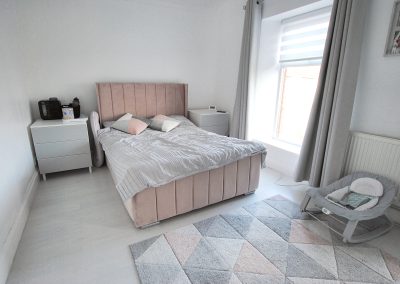
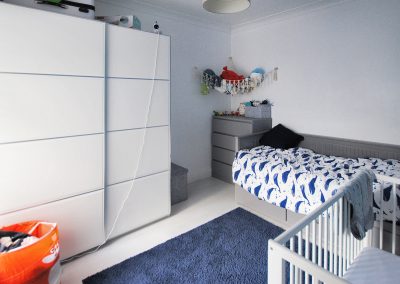
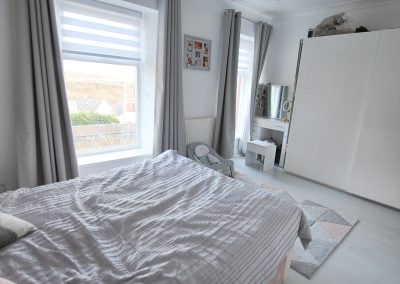
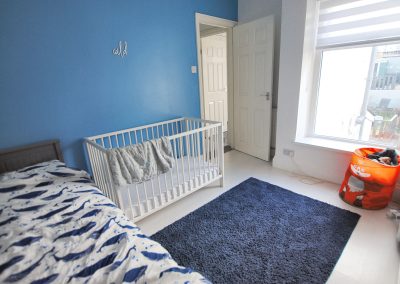
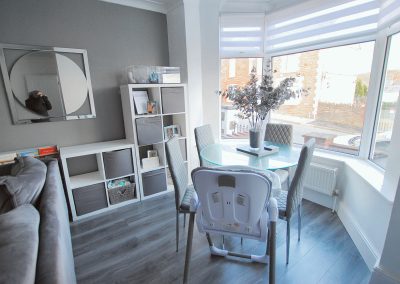
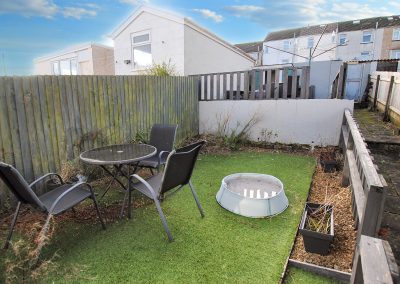
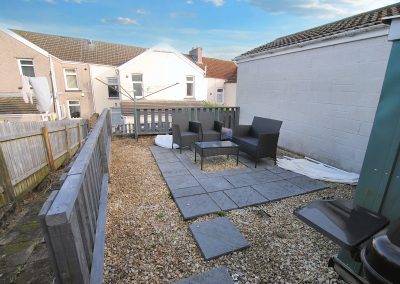
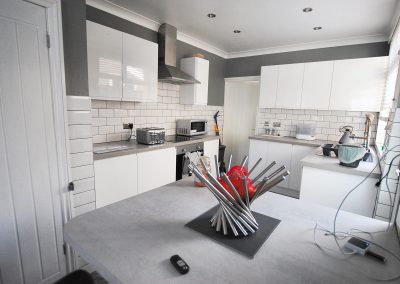
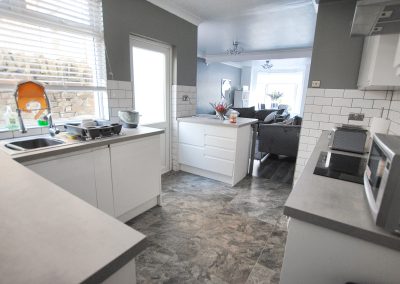
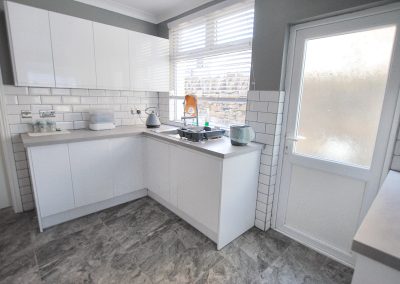
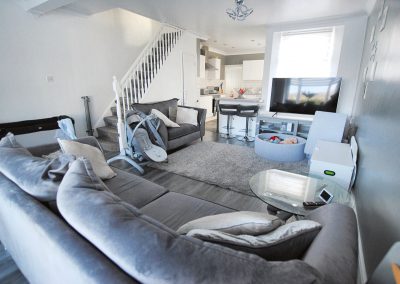
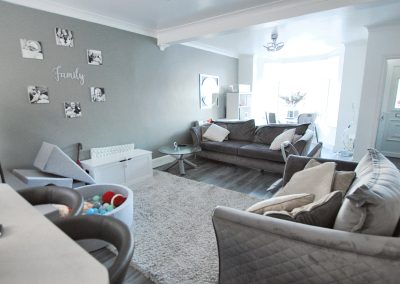
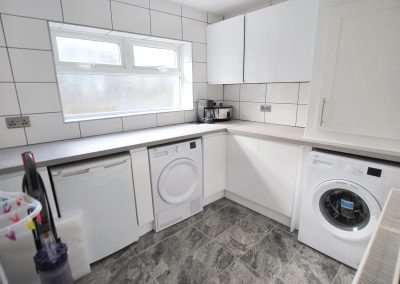
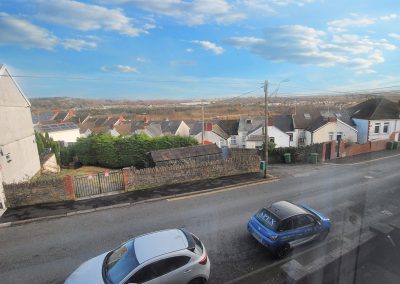
Recent Comments