Property Features
- Terraced House
- 3 Bedrooms
- 1 Bathrooms
- 1st FLOOR BATHROOM
- 2 Bedrooms
- Charming Cottage Style
- Enclosed Rear Garden
- Ideal for first time buyers
- Open plan lounge/diner
Description
Apex are delighted to offer to the market this beautifully presented, cottage style property situated in the picturesque village of Cwmparc, with outstanding views and impressive walks. This well maintained property boosts solid wood flooring throughout and briefly comprises of open plan lounge/kitchen, 2 bedrooms, 1st floor bathroom and pretty rear garden. The property is ideal for 1st time buyers and is a must see!
OPEN PLAN LOUNGE/KITCHEN w: 4.55m x l: 8.23m
Lounge area 6.01m Length – 4.52m Width
Entrance via composite stable style door, Upvc double glazed windows to front with fitted blinds, wood panelled and papered walls, plastered ceiling with spot lighting, solid wood flooring, electric fire and surround, power points, radiator and access to kitchen and stairs to 1st floor. Kitchen area 4.55m Length – 2.39m Width. Upvc double glazed stable style door to rear, Upvc double glazed sky light window, plastered and tiled walls, plastered ceiling with spot lighting, tiled flooring, fitted wall and base units with integrated Belfast basin with swan mixer taps, range style cooker with large gas oven and 5 ring gas hob, chimney style extractor fan, radiator, power pints and access to rear garden.
Entrance via composite stable style door, Upvc double glazed windows to front with fitted blinds, wood panelled and papered walls, plastered ceiling with spot lighting, solid wood flooring, electric fire and surround, power points, radiator and access to kitchen and stairs to 1st floor. Kitchen area 4.55m Length – 2.39m Width. Upvc double glazed stable style door to rear, Upvc double glazed sky light window, plastered and tiled walls, plastered ceiling with spot lighting, tiled flooring, fitted wall and base units with integrated Belfast basin with swan mixer taps, range style cooker with large gas oven and 5 ring gas hob, chimney style extractor fan, radiator, power pints and access to rear garden.
LANDING
Paper and wood panelled walls with wall lighting, plastered ceiling, solid wood flooring, power points, access to bedrooms and bathroom.
BEDROOM 1 w: 2.8m x l: 4.67m
Upvc double glazed window to front with fitted blinds, paper and wood panelled walls with wall lighting, plastered ceiling, solid wood flooring, corner shower unit with sliding glass screen doors, radiator and power points.
BEDROOM 2 w: 2.36m x l: 3.29m
Upvc double glazed window to rear, plastered and papered walls with wall lighting, plastered ceiling, solid wood flooring, fitted wardrobes, radiator, power points and access to attic.
BATHROOM w: 1.99m x l: 2.11m
Upvc double glazed window to rear with fitted blinds, tiled walls, plastered ceiling, solid wood flooring, free standing bath with hand held shower attachment and mixer taps, low level WC, integrated basin and heated towel rail.
REAR GARDEN
Enclosed rear garden with patio areas, raised borders with mature shrubs and rear access.
- Satellite
- Street View
- Transit
- Bike
- Comparables




















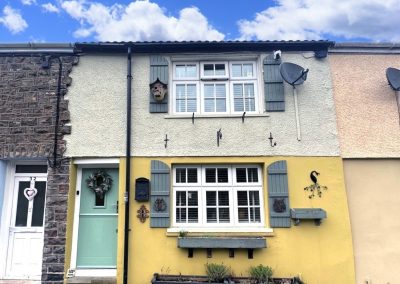
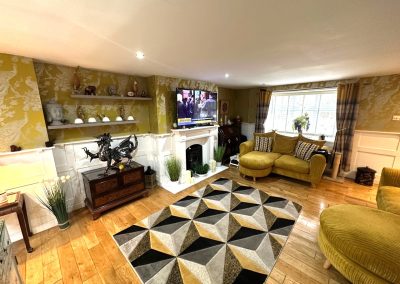
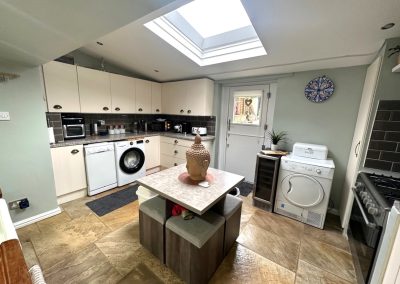
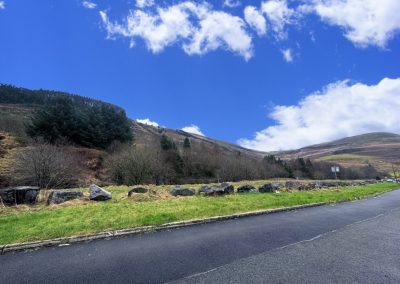
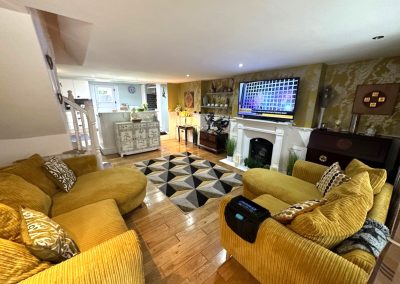
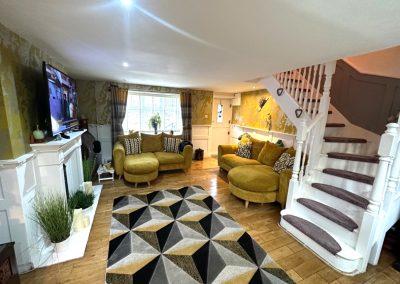
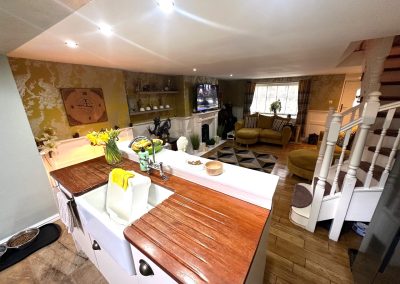
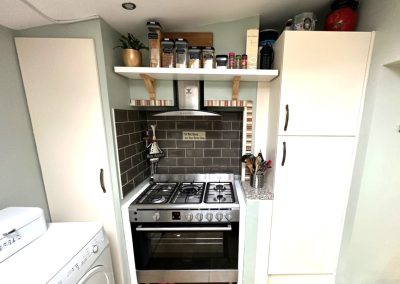
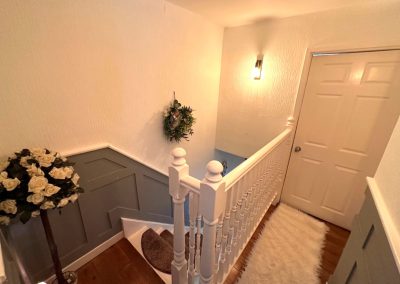
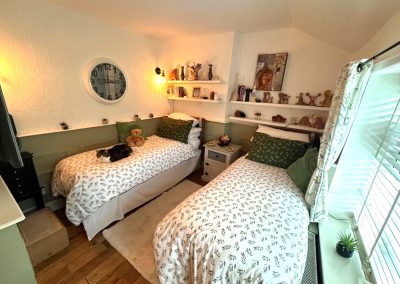
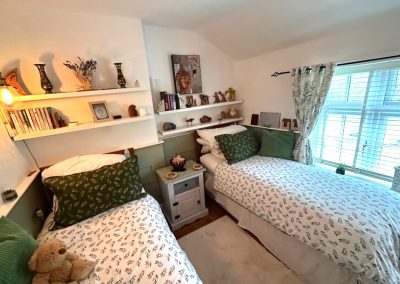
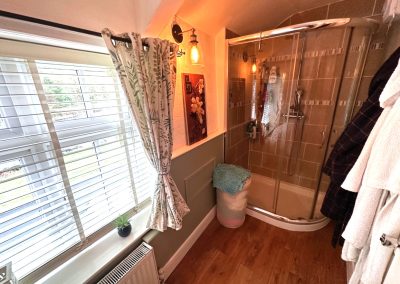
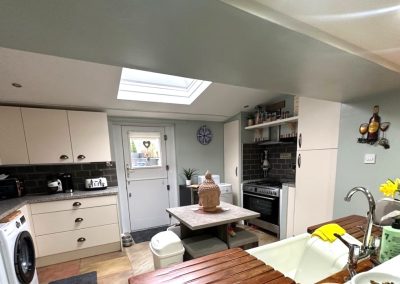
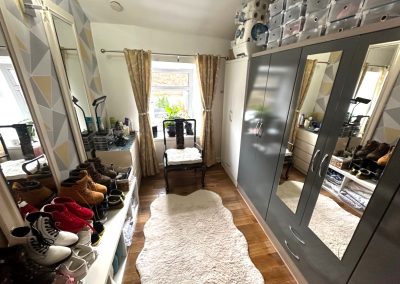
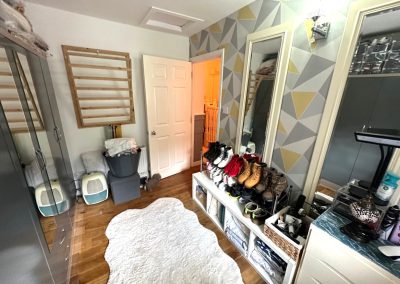
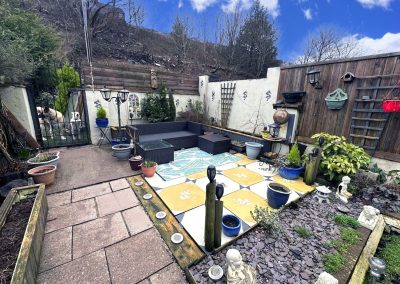
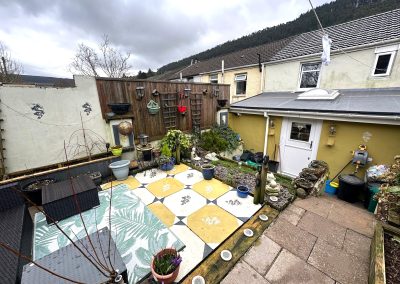
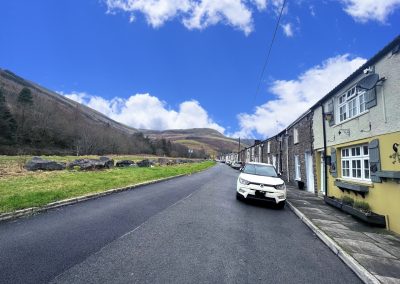
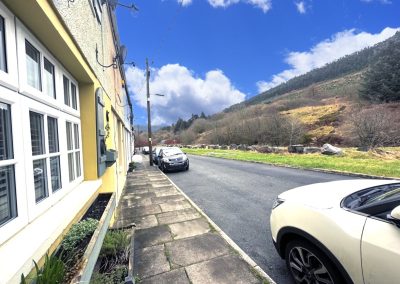
Recent Comments