Description
Apex are delighted to offer for sale this renovated and modernised, three bedroom, mid terraced, traditional stone fronted property situated in a popular side street in Ynyswen.
Offered to the market chain free, this property would make an ideal first purchase for someone looking to get onto the property ladder.
The property is located within walking distance to both the local primary and secondary schools. There are local amenities and transport links nearby and the award winning high street of Treorchy is within a mile of the property, with its array of boutiques, cafes, public houses and independent retailers.
The property briefly comprises of hallway, lounge/dining room, kitchen, three bedrooms, downstairs bathroom and rear garden.
Call Apex today on 01443 303130 to arrange a viewing.
Upvc door to hallway, plastered walls, textured ceiling, vinyl flooring, electric consumer unit, radiator, access to lounge and stairs to 1st floor.
w: 3.08m x l: 6.34m
Upvc double glazed windows to front and rear, plastered and papered walls, textured ceiling, laminate flooring, cupboard housing gas meter, radiator, power points, access to under stair storage cupboard and kitchen.
w: 2.69m x l: 3.28m
Upvc double glazed window and door to side, plastered and tiled walls, textured ceiling, vinyl flooring, fitted wall and base units with integrated stainless steel sink and drainer with mixer tap, gas hob, electric oven, chimney style extractor, space for white goods, radiator, power points, access to bathroom and rear garden.
w: 2.07m x l: 2.65m
Frosted Upvc double glazed window to rear, plastered and tiled walls, textured ceiling, vinyl flooring, panel bath with over head shower, low level WC, pedestal sink and radiator.
Upvc double glazed window to rear, plastered walls, textured ceiling, fitted carpet, access to bedrooms, attic and built in storage cupboard.
w: 2.4m x l: 3.49m
Upvc double glazed window to front, plastered walls, textured ceiling, fitted carpet, radiator and power points.
w: 2.72m x l: 2.77m
Upvc double glazed window to rear, plastered walls, textured ceiling, fitted carpet, radiator and power points.
w: 2.13m x l: 2.56m
Upvc double glazed window to front, plastered walls, textured ceiling, fitted carpet, radiator and power points.
Enclosed rear garden with mature shrubs and bushes, outside tap and rear lane access.















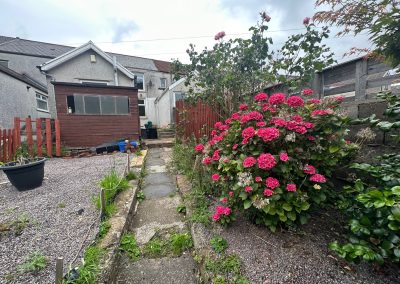
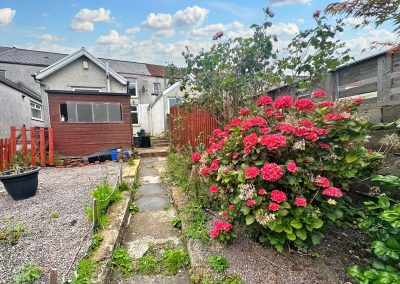
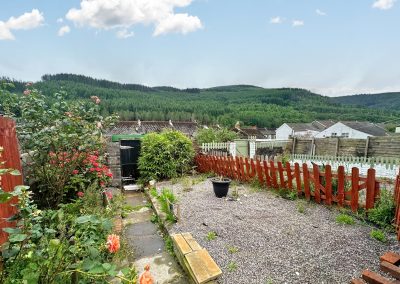
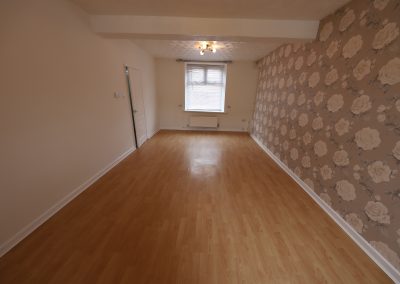
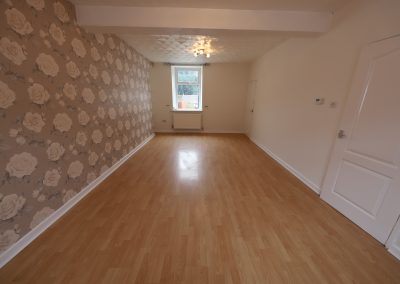
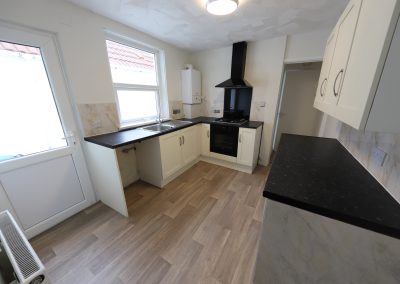
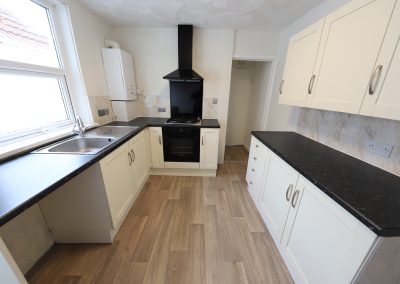
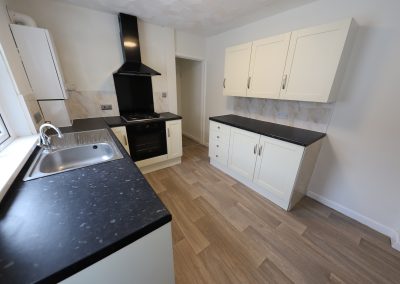
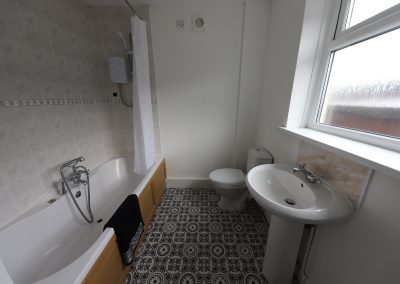
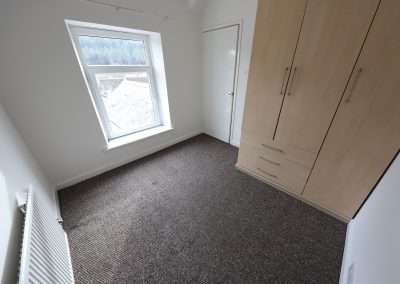
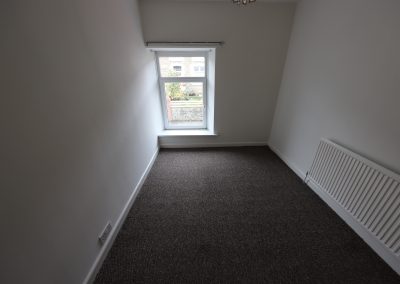
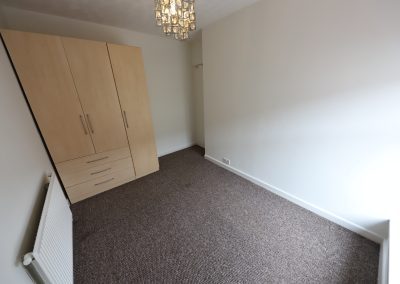
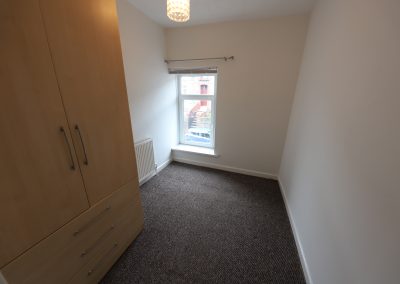
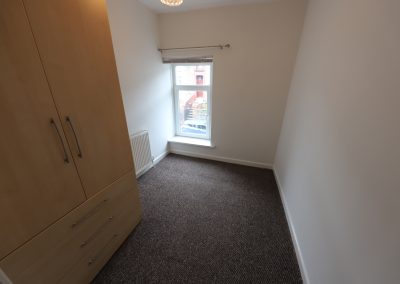
Recent Comments