Property Features
Description
Apex are delighted to offer to the market this traditional stone fronted property situated in a sought after, quiet side street in Treherbert. This larger than average family home briefly comprises of front courtyard and rear garden, large lounge with bay window and 2 feature fireplaces, large kitchen diner with real log burning stove, ground floor family bathroom,1st floor shower/cloak room and 3 good sized bedrooms.
Property is an ongoing project, would be ideal for a first time buy where you could add your own finish. The property has undergone a partial re-wire and two bedrooms upstairs have been newly plastered and painted and have new internal doors to be hung.
PORCH
Door leading to porch, papered walls, textured ceiling, original tiled flooring and door to hallway.
HALLWAY
Papered walls, textured ceiling, original tiled flooring with carpet runner, radiator, access to lounge, kitchen, under stair storage and stairs to 1ft floor.
LOUNGE – w: 3.74m x l: 7.28m
Upvc double glazed bay window to front, plastered walls, textured ceiling, fitted carpet, 2 feature fireplaces, radiator, power points and open access to kitchen.
KITCHEN – w: 4.09m x l: 4.95m
Upvc double glazed window and door to rear, plastered and tiled walls, textured ceiling, tiled flooring, open fire place with log burning stove, fitted wall and base units with integrated porcelain double sink and drainer, radiator, power points, space for white goods, access to bathroom and rear garden.
BATHROOM – w: 2.38m x l: 2.69m
Frosted Upvc windows to side and rear, plastered and tiled walls, plastered ceiling, vinyl flooring, panel bath, low level WC, pedestal sink, storage cupboard and radiator.
LANDING
Papered walls, textured ceiling, fitted carpet, access to bedrooms, 1st floor shower room and attic space
BEDROOM 1 – w: 3.7m x l: 4.85m
2 x Upvc double glazed windows to front, plastered walls, plastered ceiling, radiator and power points.
BEDROOM 2 – w: 2.52m x l: 3.11m
Upvc double glazed window to rear, plastered walls, textured ceiling, radiator and power points.
BEDROOM 3 – w: 2.35m x l: 2.71m
Upvc double glazed window to rear, plastered walls, textured ceiling, laminate flooring, radiator and power points.
1ST FLOOR WC
Frosted Upvc double glazed window to side, plastered walls, textured ceiling, low level WC and pedestal sink.
FRONT GARDEN
Gate leading to front garden with mature shrubs and bushes.
REAR GARDEN
Enclosed flat rear garden with rear lane access.
- Satellite
- Street View
- Transit
- Bike
- Comparables

















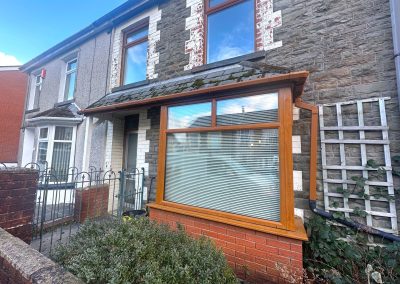
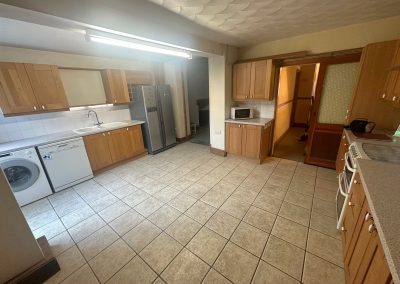
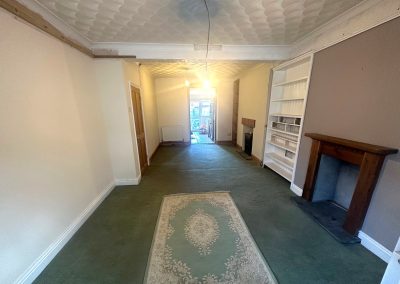
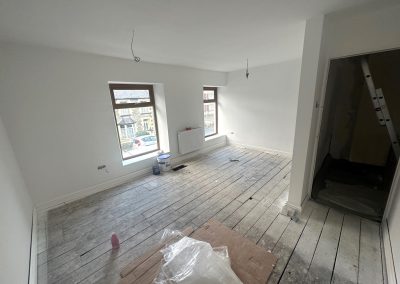
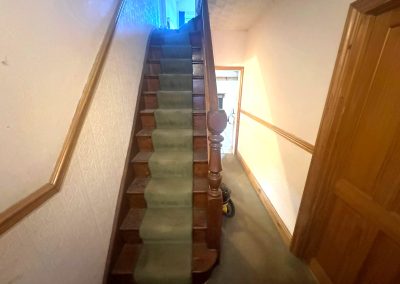
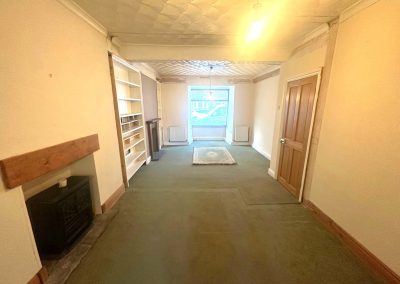
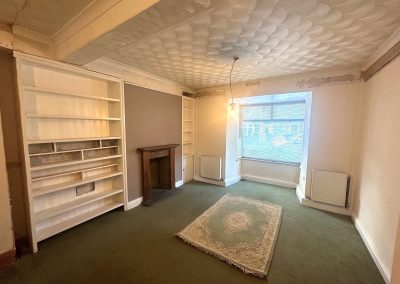
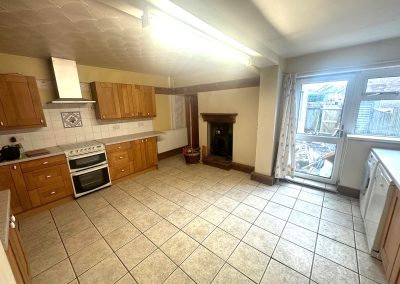
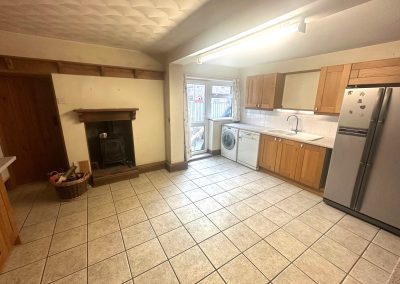
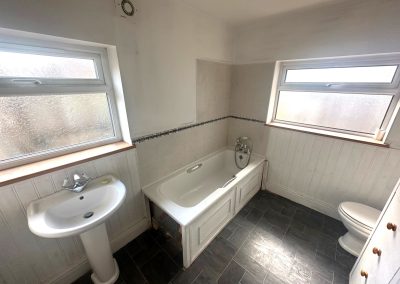
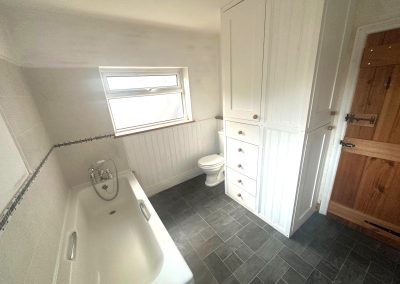
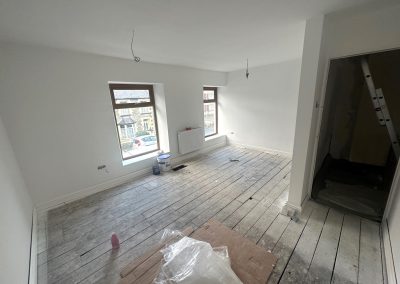
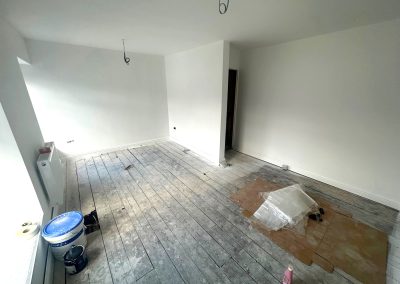
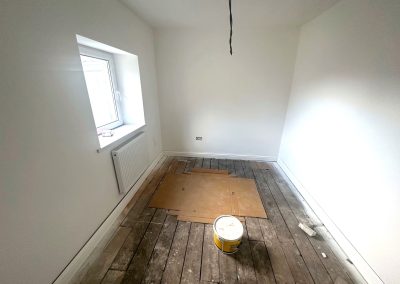
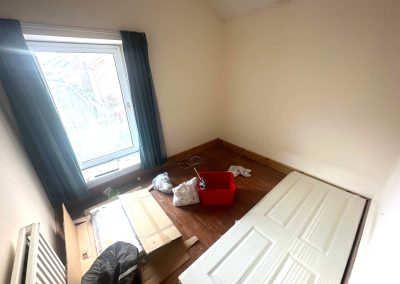
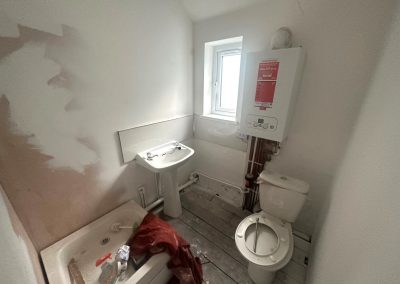
Recent Comments