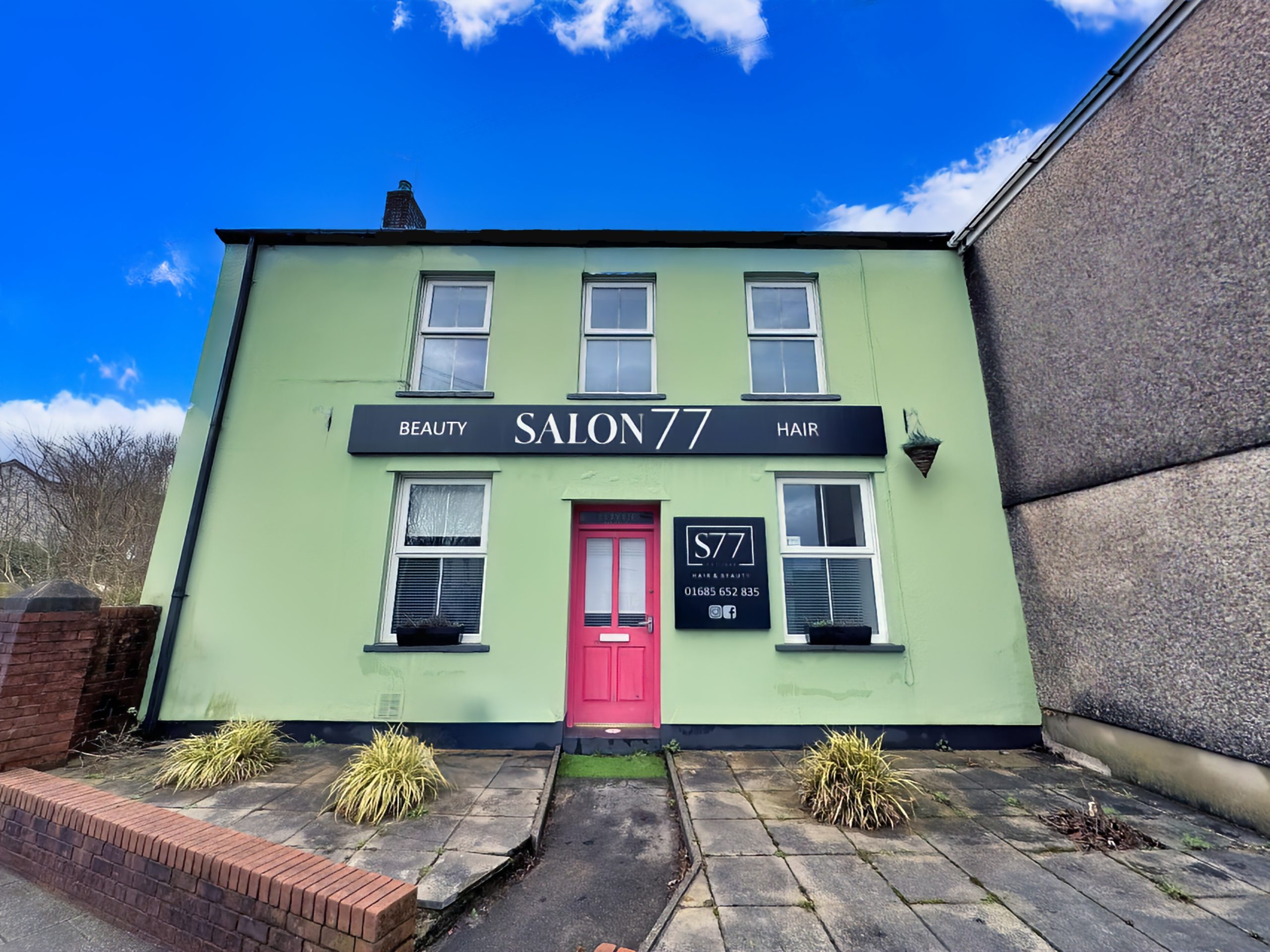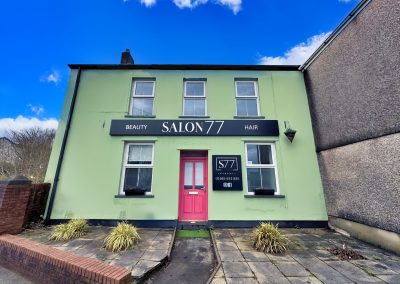Property Features
Description
We are pleased to offer for sale this end of terrace property located in prime location on the main thoroughfare of Hirwaun high street. The property benefits from uPVC double glazing, gas central heating, rear yard and large workshop.
The property has previously been used as a commercial premised. This premises would make an ideal investment.
Property Comprises: Reception 1, Reception 2, Kitchen, First Floor Landing, Bathroom, 2 Further Room
ENTRANCE
Via wood panelled door.
LOUNGE
w: 4.92m x l: 4.6m
Plastered walls, plastered ceiling with two strobe lights, laminate flooring, under stairs storage, radiator.
INNER HALLWAY
Rear facing uPVC double glazed door to shared courtyard, papered walls, papered ceiling, stairs to first floor, opening to:-
UTILITY
w: 3.27m x l: 1.43m
Rear facing uPVC double glazed window, plastered walls, plastered ceiling with strobe light, tiled around wet areas, base unit in white high gloss with speckled worksurface over, stainless steal sink and drainer with chrome mixer tap, plumbing for automatic washing machine, door to:-
KITCHEN/DINER
w: 4.23m x l: 3.26m
Front facing uPVC double glazed window, papered walls, papered ceiling with strobe light, range of wood effect base units with speckled worksurface over, stainless steal sink and drainer with mixer tap, gas fire, radiator.
STAIRS/LANDING
Rear facing uPVC double glazed frosted window, papered walls, papered ceiling with strobe lighting, part carpet, part vinyl flooring, storage cupboard, radiator, doors to all rooms, stairs to attic room.
BEDROOM 1
w: 4.81m x l: 3.92m
Two front facing uPVC double glazed windows, papered walls, plastered ceiling with strobe lighting, vinyl flooring, radiator.
BEDROOM 2
w: 4.18m x l: 3.32m
Front facing uPVC double glazed windows, papered walls, papered ceiling with strobe lighting, cupboard housing hot water tank, radiator,
BATHROOM
w: 2.37m x l: 1.57m
Rear facing uPVC obscured double glazed window, plastered walls, plastered ceiling, three piece suite in blue comprising of low level WC, standard bath, pedestal wash hand basin.
ATTIC BEDROOM 1
Attic room – Boarded walls, ceiling and floor in need of TLC.
GARDEN
Small shared paved courtyard area.
- Satellite
- Street View
- Transit
- Bike
- Comparables



Recent Comments