Property Features
- End Terrace House
- 3 Bedrooms
- 1 Bathrooms
- 1 Parking Spaces
- Garage
- Open Plan Lounge/Dining Room
- Ground Floor Bathroom
- Rear Garden
- Off Road Parking
- Double Glazing
- Gas Central Heating
- Popular Location
- Family Home
- Prime Location
- Close To Shops & Amenities
- Immaculately Presented
- Large Garage
- Must Be Seen
Description
We are pleased to offer for sale this immaculately presented end terrace house in a convenient location close to local shops, schools and the local park offering the purchaser the ability to move in without doing any work.
The property is deceptively spacious and offers room for all the family with accommodation comprising of entrance porch, open plan lounge/dining room with wood burning stove, fitted kitchen, ground floor bathroom, three double bedrooms, double glazing, gas central heating and rear garden with large garage.
The property has also been fitted with solar panels which have been bought outright, these will give you a reduction on your electricity bills.
ENTRANCE
Via obscured double glazed door.
PORCH
Plastered ceiling, plastered walls, laminate flooring, door to;
LOUNGE/DINER 6.62 X 4.56
Double glazed window to front and rear, coved and plastered ceiling, plastered walls, continuation of laminate flooring, two radiators, open fire housing wood burning stove on slate hearth, open plan stairs to first floor, door to:
KITCHEN 3.20 X 2.72
Double glazed window to side, coved and plastered ceiling, plastered walls with tiled splash backs, white high gloss finish kitchen with wall and base units and black work surfaces, stainless steel sink unit with drainer and mixer tap, plumbed for automatic washing machine, space for fridge freezer, combination boiler, tiled flooring, radiator, under stair storage cupboard, obscured double glazed door to outside area, door to;
LOBBY
Coved and plastered ceiling, plastered walls, tile effect flooring, folding door.
BATHROOM 2.58 X 1.53
Obscured double glazed window to side, PVC panelled ceiling, PVC panelled walls, tile effect flooring, extractor, radiator.
LANDING
Obscured double glazed window to side, plastered ceiling with loft access hatch, plastered walls, doors to all rooms.
BEDROOM 1 4.79 X 3.24
Two x double glazed windows to front, coved and plastered ceiling, plastered walls, fitted wardrobes, radiator.
BEDROOM 2 3.24 X 3.04
Double glazed window to rear, coved and plastered ceiling, plastered walls, radiator.
BEDROOM 3 2.89 X 2.73
Double glazed window to rear, plastered ceiling, plastered walls, radiator.
OUTSIDE AREAS
SIDE: Private access via PVC door, Indian sandstone paved yard leading to side entrance door and around to rear.
REAR: Indian sandstone paved steps up to Indian sandstone paved patio area with gate leading to artificial lawn, outside light, electrics and tap.
GARAGE 5.39 x 5.15
Double glazed window to rear, electric roller door, power and light.
- Satellite
- Street View
- Transit
- Bike
- Comparables















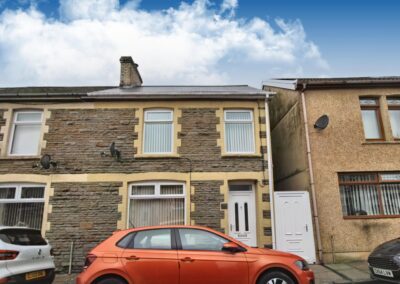
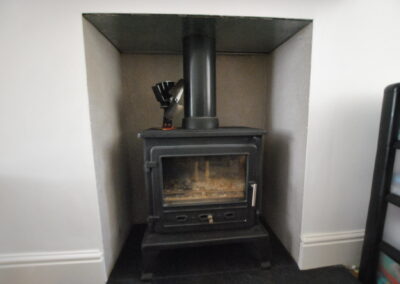
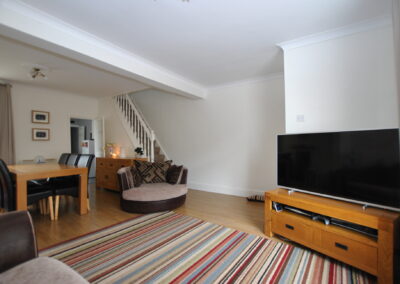
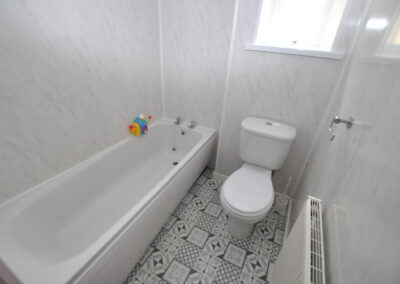
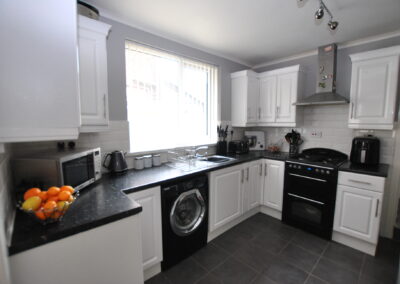
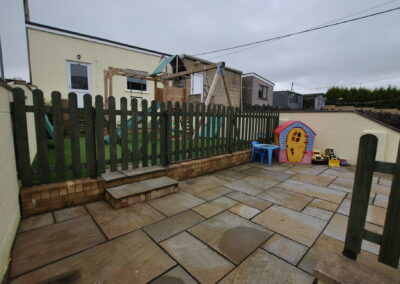
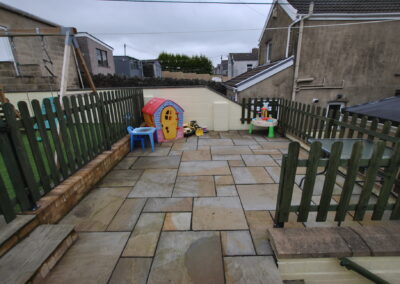
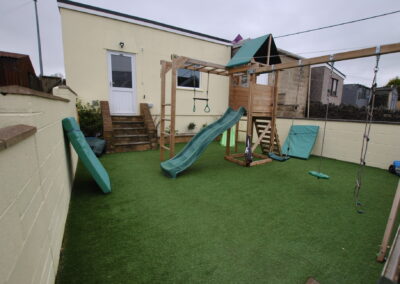
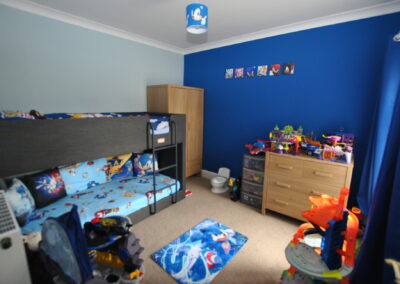
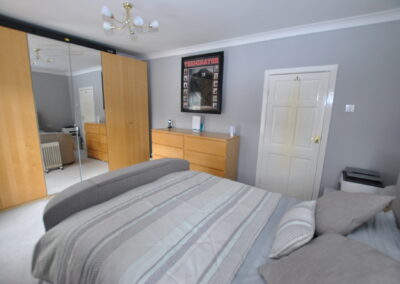
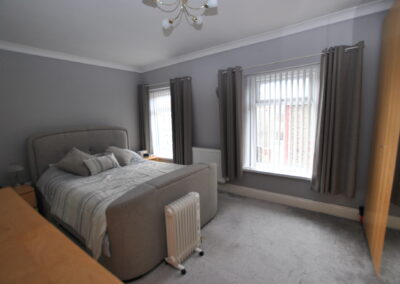
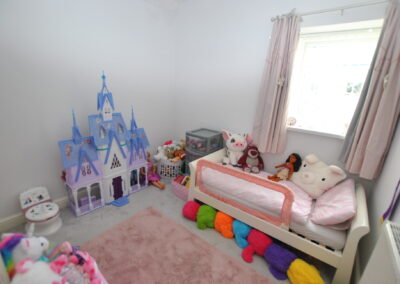
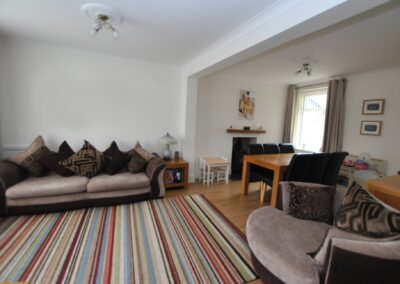
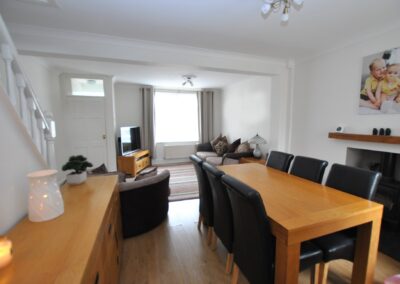
Recent Comments