Property Features
- Semi Detached Bungalow
- 3 Bedrooms
- 2 Bathrooms
- Parking Spaces
- Rear Garden
- Front & Rear Gardens
- Off Road Parking
- Double Glazing
- Prime Location
- Close To Shops & Amenities
- Near Bus Route
Description
We are delighted to offer to the market this stunning dormer bungalow in a highly popular location that must be seen to fully appreciate. The property has been fully renovated in recent years and is offered in immaculate condition giving the purchaser the opportunity to move in without doing any work.
The property comprises of lounge, en-suite master bedroom and lovely kitchen/dining room with integrated appliances which looks onto the very well maintained gardens with woodland views, to the first floor there are two further double bedrooms and a family bathroom. A further addition to this property is the detached annex in the garden which comprises of bedroom/lounge with en-suite shower room.
There are generous gardens to the front and rear with the front offering off road parking and the rear offering woodland views and backing onto open fields.
ENTRANCE
Via obscured double glazed composite door.
LOUNGE 5.50 x 3.59
Double glazed front facing window with fitted shutter blinds, coved and plastered ceiling with inset spotlights, plastered walls with featured papered wall, radiator, solid oak door to;
HALLWAY
Plastered ceiling, plastered walls, wood effect tiled floor, glazed oak door to kitchen, solid oak door to;
BEDROOM 1 4.26 x 2.74
Double glazed front facing window with fitted shutter blinds, coved and plastered ceiling, plastered walls with featured wood panel wall, radiator, solid oak door to;
EN-SUITE 2.10 x 1.53
Obscured double glazed side facing window, plastered ceiling with spot lights, plastered walls with tiled splash blacks, white suite with black metal wear comprise WC, wall mounted wash hand basin with mixer tap and pop up waste and double shower cubicle with mixer shower, panel radiator.
KITCHEN/DINING ROOM 6.34 x 4.10
Double glazed rear facing window, double glazed patio door to rear, plastered ceiling with spot lights, plastered walls, white high gloss fitted kitchen with wall and base units and larder storage, integrated fridge freezer, integrated dishwasher, integrated electric oven and hob with stainless steel chimney hood, plumbing for washing machine, plumbing for tumble dryer, white ceramic bowl sink unit with drainer and mixer tap, island wood block work surfaces, continuation of tiled
floor, two under stairs cupboards, two vertical radiators, open plan stairs to first floor.
LANDING
Velux double glazed rear facing window, plastered ceiling with spot lights, plastered walls, laminate flooring, radiator, solid oak doors to rooms.
BEDROOM 2 3.84 x 2.90
Double glazed front facing window with fitted shutters, double glazed velux front facing window, plastered ceiling with spot lights, plastered walls, laminate floor, radiator, built in window seat, built in storage cupboards.
BEDROOM 3 2.93 x 2.51
Double glazed velux front facing window, plastered ceiling spot lights, plastered walls, built in storage cupboards, radiator.
BATHROOM 3.84 max 2.84 min x 1.72
Double glazed velux rear facing window, plastered ceiling with spot lights, plastered walls with tiled splash backs, white suite comprise WC, wash hand basin with mixer tap and pop up waste, high gloss vanity unit and double ended bath with centre mixer tap, built in storage cupboard, extractor fan, chrome towel radiator.
ANNEX
Accessed via double glazed french doors leading to;
LOUNGE/BEDROOM
Double glazed window to side. Plastered ceiling with inset spotlights, plastered walls. Solid oak door leading to;
SHOWER ROOM
Obscured double glazed window to side. Plastered ceiling with inset spotlights. Plastered walls with tiles splashbacks. White suite comprising of WC, pedestal wash hand basin with mixer tap and shower cubicle with electric shower. Chrome electric heated towel radiator.
OUTSIDE
Front – Printed concrete drive offering off road parking with shrub beds.
Side – Printed concrete path leading to rear. Electric car charging point.
Rear – Wood decked patio area leading to immaculately maintained garden with lovely lawn and shrub borders, overlooking an open field.
PROPERTY INFORMATION
We are advised the property is FREEHOLD but we always advise you check this with your legal representative.
EPC – To Follow
Council Tax – Band B
- Satellite
- Street View
- Transit
- Bike
- Comparables















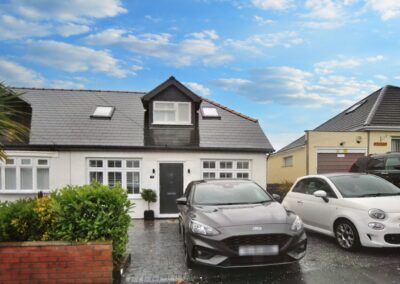
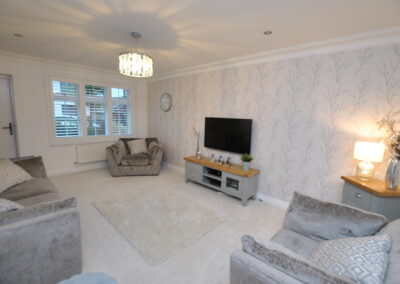
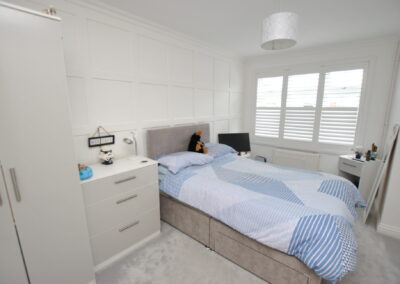
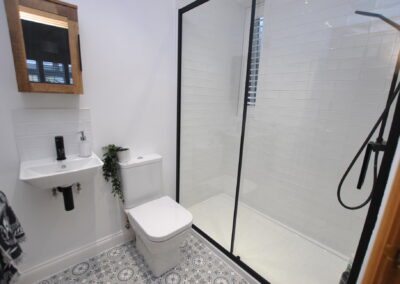
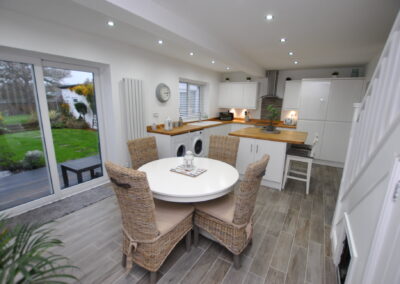
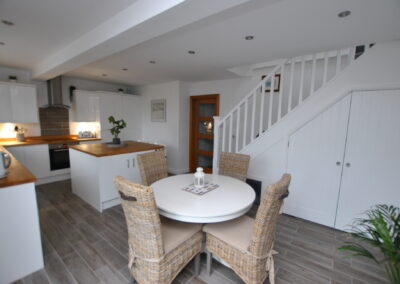
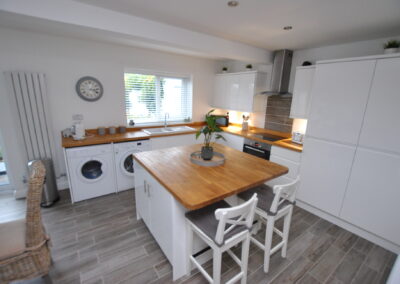
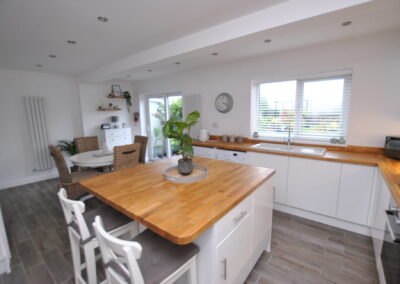
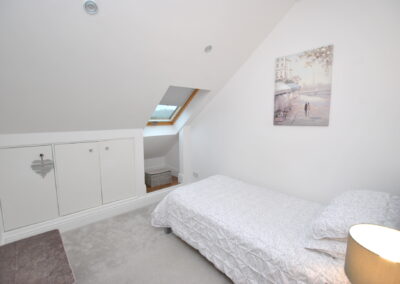
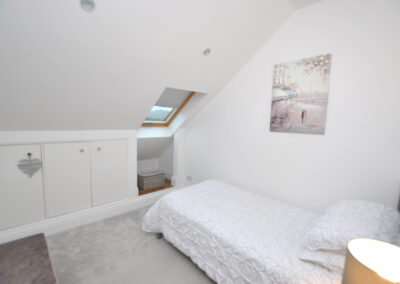
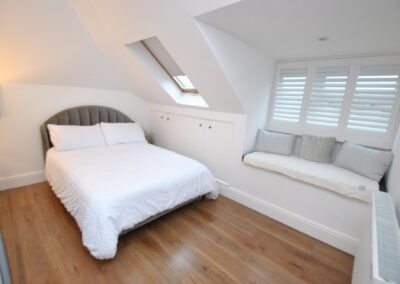
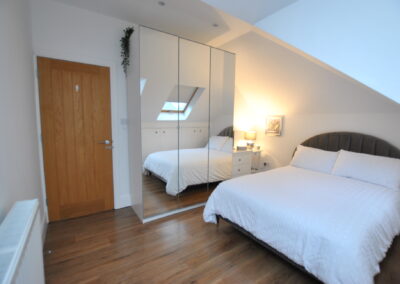
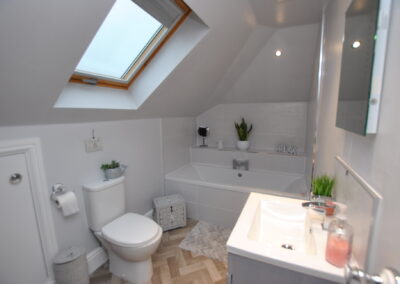
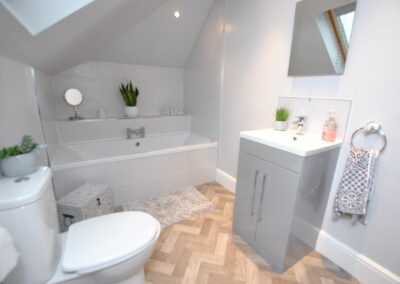
Recent Comments