Property Features
Description
Apex are delighted to offer to the market this beautifully presented, larger than average, 4 bedroom, detached property situated in the award winning Town of Treorchy. Properties in this stunning location are rarely available and highly sought after.
This ideal family home briefly comprises of gated front garden with mature shrubs and access to the rear garden from both sides of the property, porch, hallway, lounge, study, kitchen, utility room, ground floor WC, landing, 2 double bedrooms, 1st floor bathroom , rear garden, double garage and driveway.
FRONT GARDEN
Gate access to the front garden with mature shrubs and bushes offering a level of privacy and pathways leading to the rear garden from both sides of the property.
PORCH
Upvc double glazed door to porch, Upvc double glazed window to front, plastered walls, textured ceiling with coving, tiled flooring and access to hallway.
HALLWAY
Plastered walls, plastered ceiling with coving, laminate flooring, under stair storage cupboard, radiator, power points and access to lounge, study and kitchen.
LOUNGE/DINING ROOM
w: 3.83m x l: 8.35m
Upvc double glazed window to front and Upvc double glazed French doors to rear, plastered and papered walls, plastered ceiling with coving, laminate flooring, electric fire and surround, radiator, power points, access to kitchen and rear garden.
STUDY
w: 3.36m x l: 4.48m
Upvc double glazed windows to front, plastered walls, plastered ceiling with coving, fitted carpet, radiator and power points.
KITCHEN
w: 3.68m x l: 3.82m
Upvc double glazed windows to rear, plastered and tiled walls, plastered ceiling with coving and spot lighting, vinyl flooring, fitted wall and base units with integrated gas hob, electric oven, chimney style extractor fan, dishwasher, double stainless sink and drainer with mixer taps, radiator, power points, access to utility room and ground floor WC.
LOBBY
Upvc double glazed door to side, plastered walls and ceiling, tiled flooring, access to utility room and ground floor WC.
UTILITY ROOM
w: 2.68m x l: 3.69m
Upvc double glazed windows to rear, plastered walls, plastered ceiling, tiled flooring, wall units, integrated stainless sink and drainer, combi boiler, radiator, power points and space for white goods.
WC
Ground floor WC, frosted Upvc double glazed window to side, plastered walls, plastered ceiling with coving, tiled flooring, low level WC, hand basin and heated towel rail.
LANDING
w: 2.46m x l: 5.42m
Upvc double glazed window to rear, plastered walls, textured ceiling with coving, fitted carpet, radiator, power points, access to 1st floor bathroom and bedrooms.
MASTER BEDROOM
w: 3.36m x l: 3.77m
Upvc double glazed window to front, plastered walls, textured ceiling with coving, fitted carpet, power points, radiator, access to en-suite shower room and walk-in wardrobe.
ENSUITE
Frosted Upvc double glazed window to side, plastered and tiled walls, textured ceiling with coving tiled flooring, corner shower unit, pedestal sink and heated towel rail.
BEDROOM 2
w: 4.4m x l: 3.84m
Upvc double glazed window to front, plastered walls, textured ceiling with coving, fitted carpet, radiator and power points.
BEDROOM 3
w: 2.94m x l: 3.71m
Upvc double glazed window to rear, plastered and papered walls, textured ceiling with coving, fitted carpet, radiator and power points.
BEDROOM 4
w: 3.58m x l: 3.84m
Upvc double glazed window to rear, plastered walls, plastered ceiling with coving, fitted carpet, radiator and power points.
BATHROOM
w: 2.53m x l: 2.84m
1st floor bathroom: Frosted Upvc double glazed window to rear, tiled walls, textured ceiling with coving, vinyl flooring, corner jacuzzi bath, built-in vanity unit with hand basin, WC and storage, corner shower with sliding glass screen and heated towel rail.
GARDEN
Enclosed rear garden with spectacular views, large patio area and borders, gate access to pathway leading to driveway with space for a minimum of 3 cars and access to double garage.
DOUBLE GARAGE
Double garage with electric up and over door, water and electricity supply and Upvc double glazed door to side.
- Satellite
- Street View
- Transit
- Bike
- Comparables































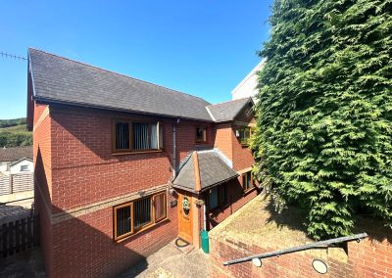
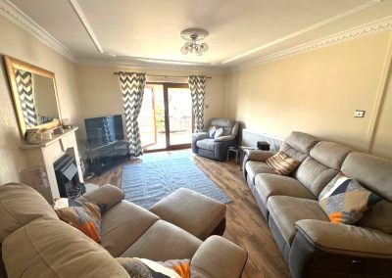
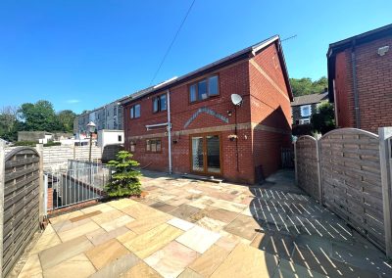
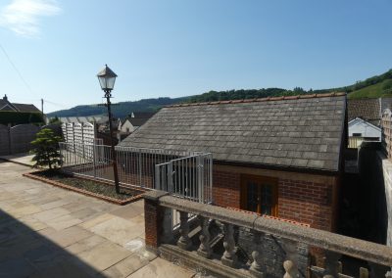
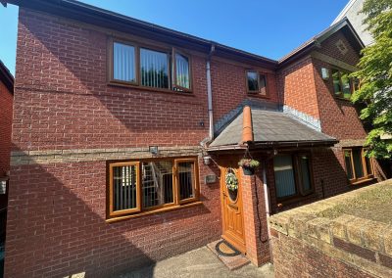
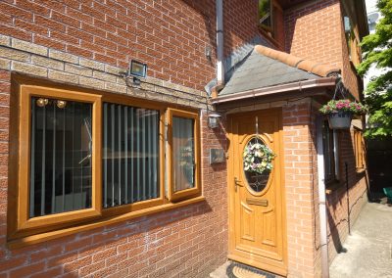
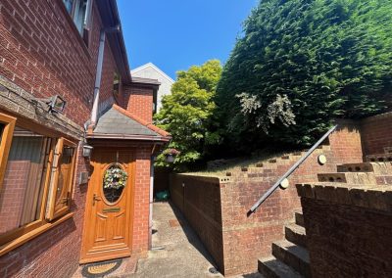
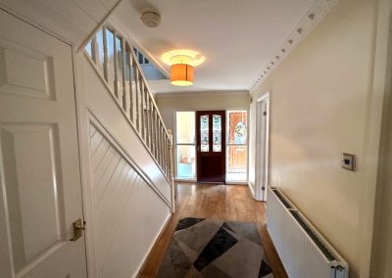
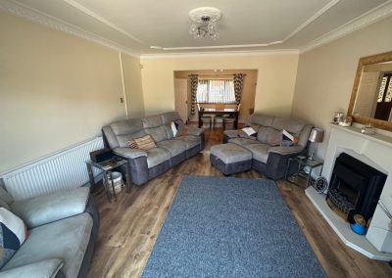
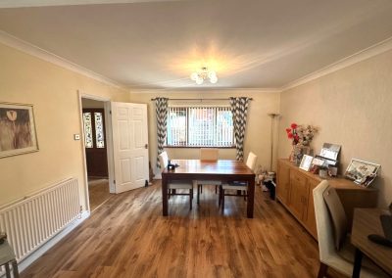
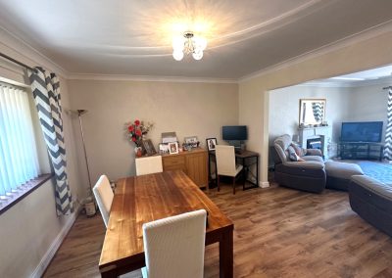
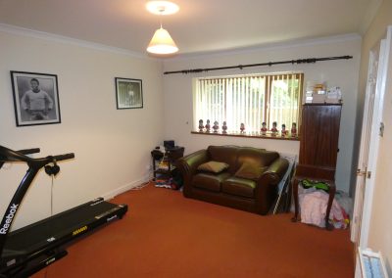
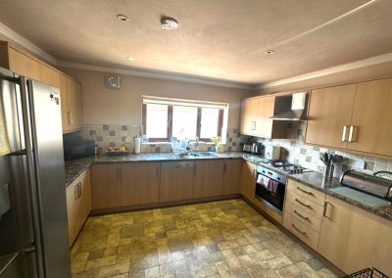
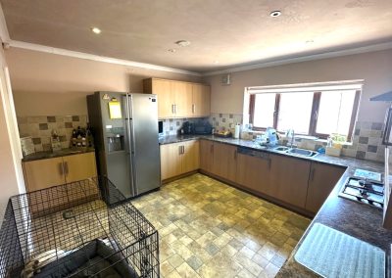
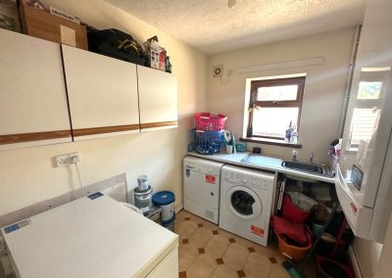
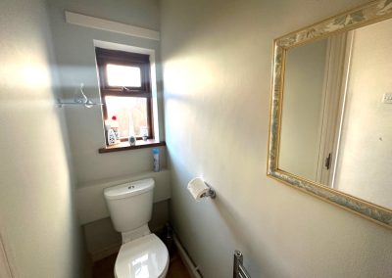
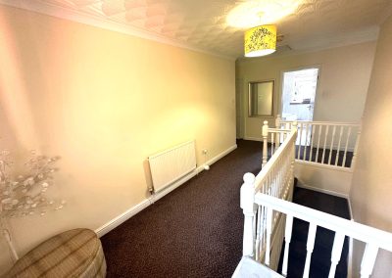
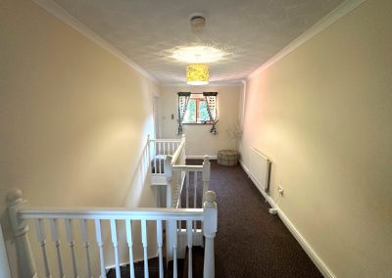
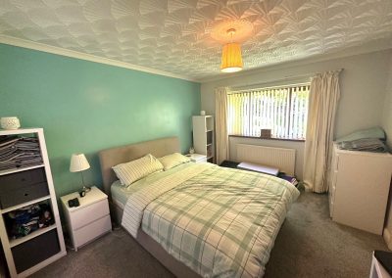
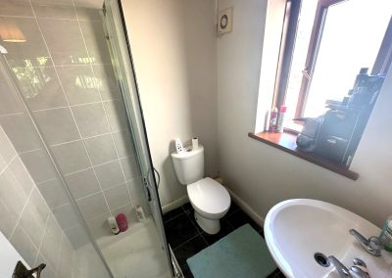
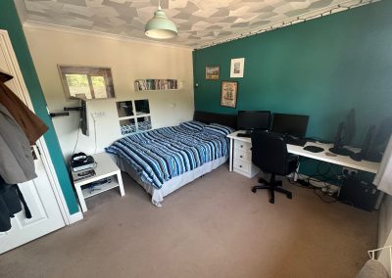
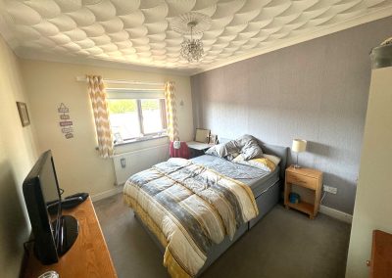
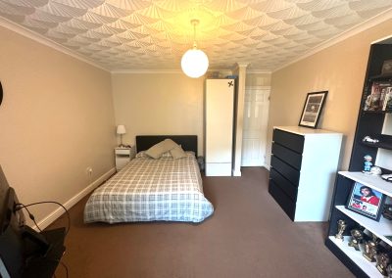
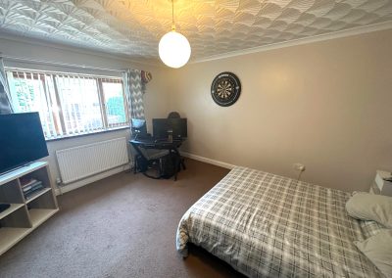
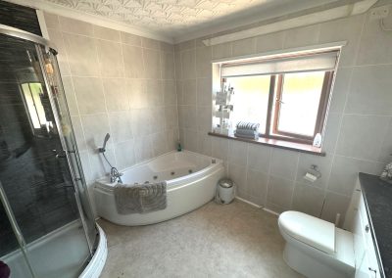
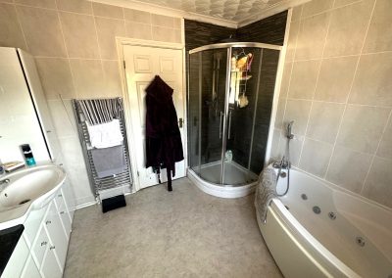
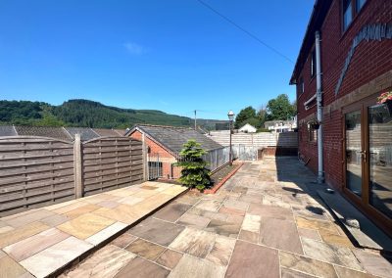
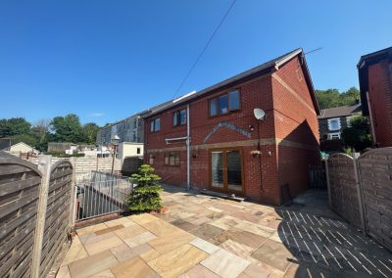
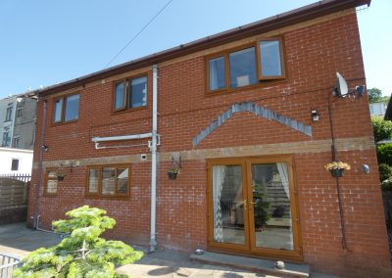
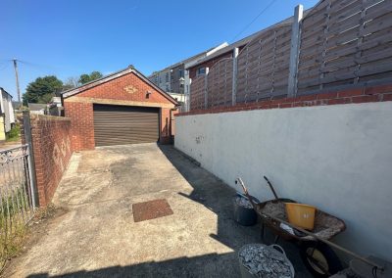
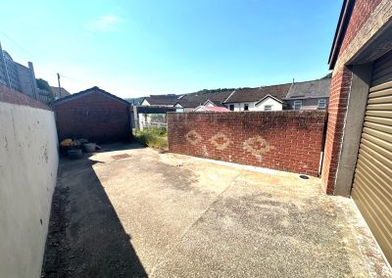
Recent Comments