Property Features
Description
Apex are delighted to offer to the market this deceptively spacious property situated in Treherbert.
The property briefly comprises of front and rear gardens, lounge/dining room, kitchen/diner, utility/water closet, conservatory, 3 double bedrooms and 1st floor bathroom.
This well maintained property is offered to the market with no chain and benefits from stunning views and mountain walks and has many amenities close by.
Call Apex on 01443 30 31 30!
FRONT GARDEN
Gate leading to low maintenance front garden.
ENTRANCE PORCH
Partially glazed front door leading to entrance porch with plastered and papered walls, plastered ceiling, kardean vinyl flooring, power points, electric consumer unit, access to lounge/dining room and stairs to first floor.
LOUNGE/DINING ROOM
w: 4.73m x l: 5.06m
Upvc double glazed window to front, plastered and papered walls, papered ceiling with coving, fitted carpet, electric fire and surround, radiator, power points, under stair storage cupboard and access to kitchen/diner.
KITCHEN/DINER
w: 2.5m x l: 4.21m
Upvc double glazed window to rear with fitted blinds, plastered tiled and papered walls, wood panelled ceiling, kardean vinyl flooring, fitted wall and base units with integrated stainless steel sink with mixer tap, space for white goods, radiator, power points, access to utility/cloak room and conservatory.
UTILITY/CLOAK ROOM
Frosted Upvc double glazed window to rear, papered and tiled walls, papered ceiling with coving, kardean vinyl flooring, fitted wall and base units, plumbing for washing machine, low level WC, hand basin, radiator and power points.
CONSERVATORY
w: 2.88m x l: 3.13m
Upvc double glazed windows to side and rear and Upvc double glazed door to side, fitted carpet, radiator, power points and access to rear garden.
LANDING
Plastered and papered walls, plastered ceiling, fitted carpet, access to bedrooms, bathroom and attic space.
BEDROOM 1
w: 3.51m x l: 4.23m
Upvc double glazed window to front, plastered and papered walls, papered ceiling, fitted carpet, fitted wardrobes, radiator and power points.
BEDROOM 2
w: 3.01m x l: 3.17m
Upvc double glazed window to rear, plastered and papered walls, plastered ceiling, fitted carpet, enclosed shower unit, radiator and power points.
BEDROOM 3
w: 2.46m x l: 3.14m
Upvc double glazed window to front, plastered and papered walls, plastered ceiling with coving, fitted carpet, two fitted storage cupboards, radiator and power points.
BATHROOM
w: 2.26m x l: 2.47m
Frosted Upvc double glazed window to rear, plastered, papered and tiled walls, plastered ceiling with coving, kardean vinyl flooring, cupboard housing combi boiler, panel bath, low level WC, vanity style basin with storage and radiator.
REAR GARDEN
Enclosed rear garden with patio and lawn areas, borders with mature shrubs, purpose built storage shed and tarmacked rear lane giving excellent vehicle access making a garage or hard stand a useful future option, subject to appropriate consents.
- Satellite
- Street View
- Transit
- Bike
- Comparables




























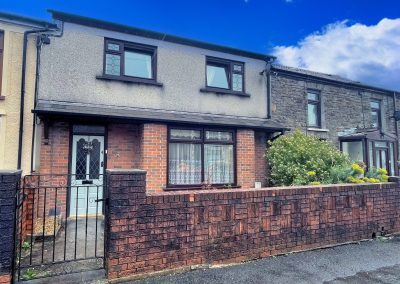
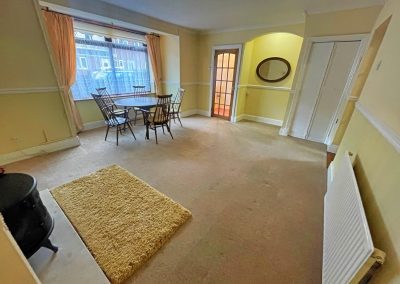
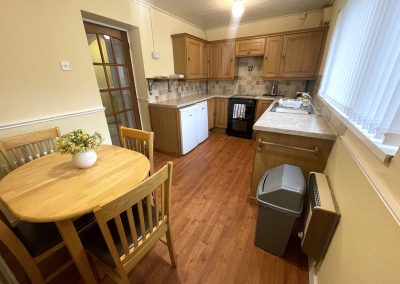
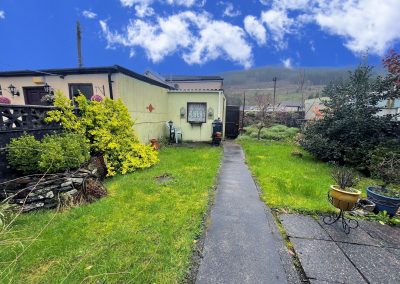
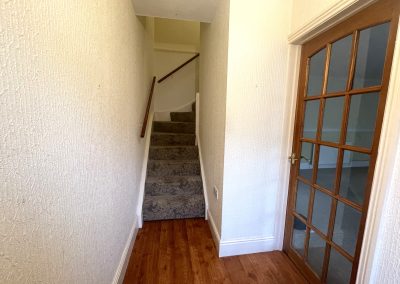
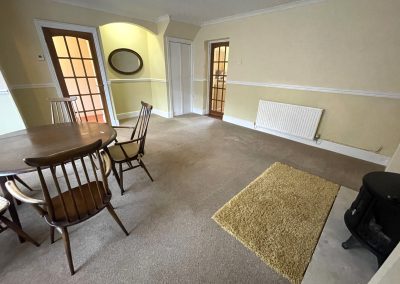
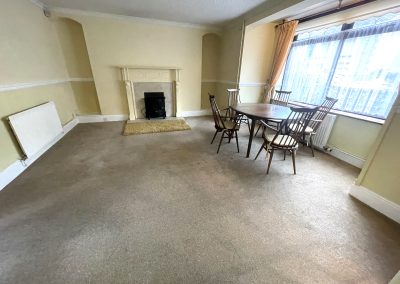
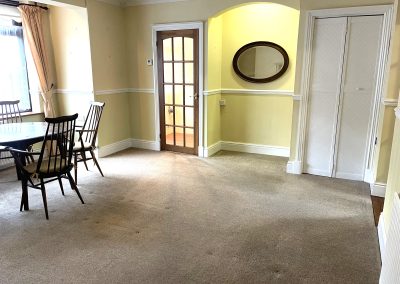
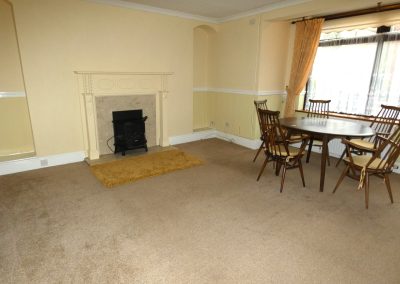
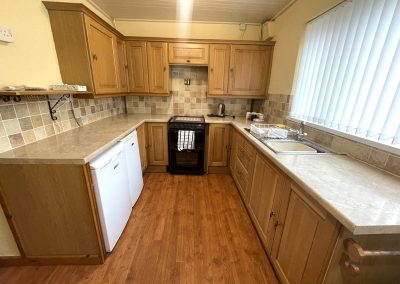
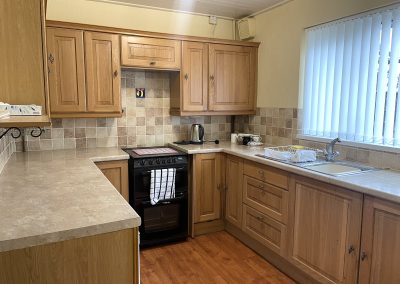
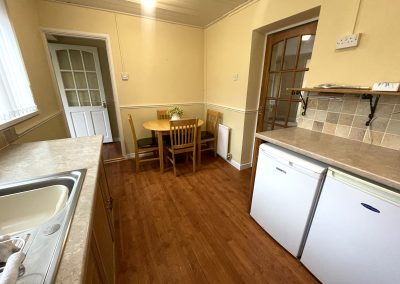
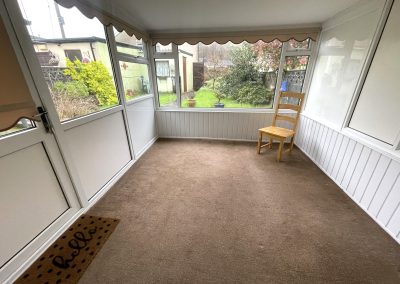
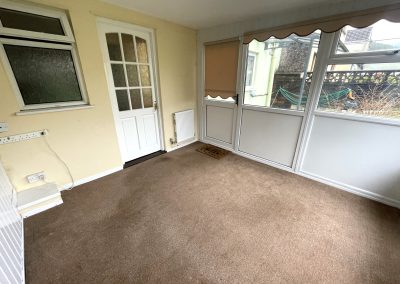
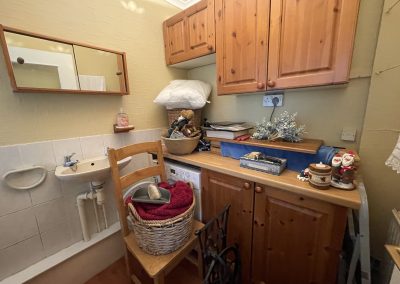
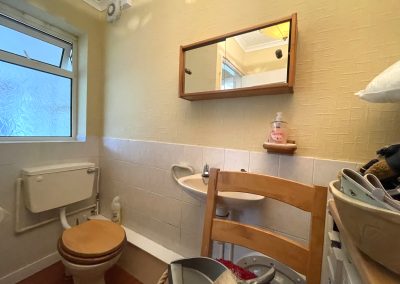
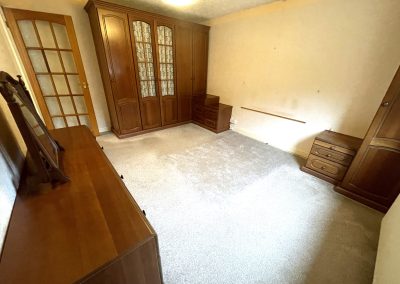
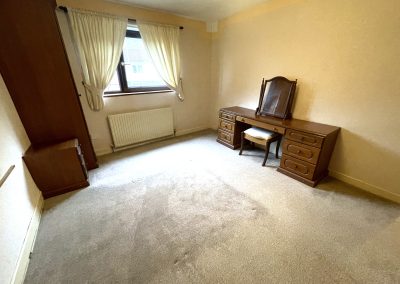
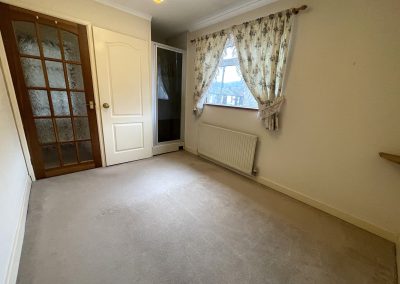
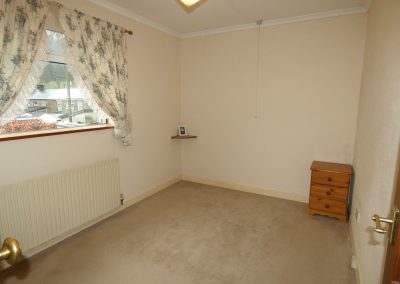
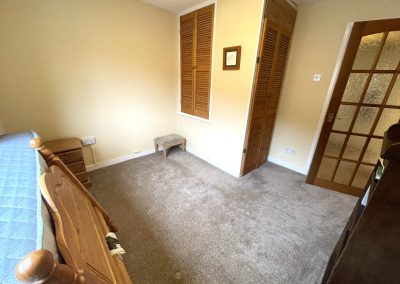
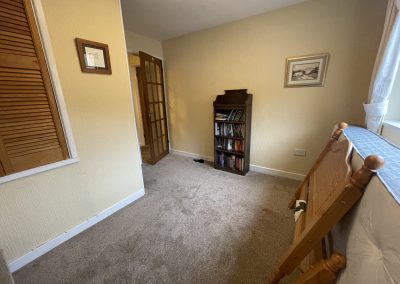
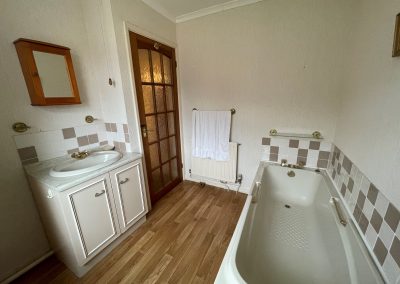
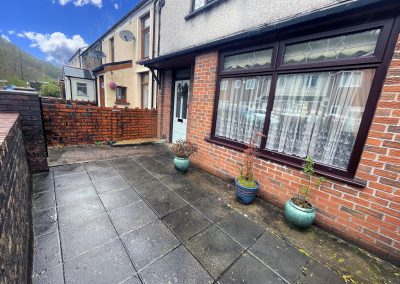
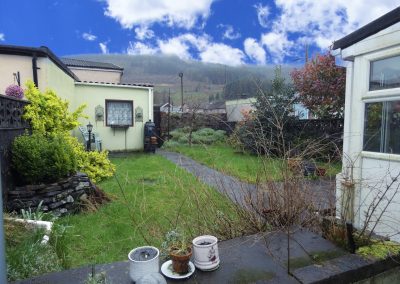
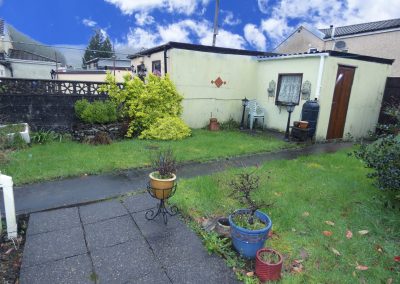
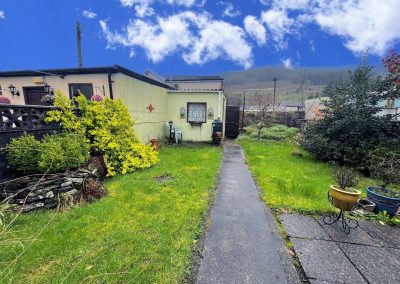
Recent Comments