Property Features
- Terraced House
- 3 Bedrooms
- 1 Bathrooms
- 1st Floor Shower Room
- 2 RECEPTION ROOMS
- 3 Bedrooms
- DINING ROOM
- ENCLOSED GARDEN
- FITTED KITCHEN
- Heart of Town
- Ideal Family Home
- No Chain
- Well Presented
Description
Apex are pleased to offer for sale this larger than average, end Terrace property situated in a sought after location in Treorchy. This 3 bedroom property has lots of original features, 2 reception rooms, dining room, kitchen, ground floor bathroom, 1st floor shower room, low maintenance rear garden and the potential to add off road parking.
HALLWAY
Upvc double glazed door to hallway, painted walls, papered ceiling with coving, laminate flooring, radiator and access to reception rooms and stairs to 1st floor.
ROOM 1
w: 2.89m x l: 3.5m
Reception room 1: Upvc double glazed window to front, papered and painted walls with 2 alcoves with shelving, papered ceiling with coving, laminate flooring, gas fire and surround, radiator, power points and access to reception room 2.
ROOM 2
w: 3.58m x l: 3.61m
Reception room 2: Upvc double glazed window to rear, plastered walls with 2 alcoves with shelving, papered ceiling with coving, laminate flooring, gas fire and surround, radiator, power points and access to dining room.
DINING ROOM
w: 3.03m x l: 3.25m
Plastered walls, textured ceiling with coving, tiled flooring, radiator, power points, access to ground floor bathroom and double doors leading to kitchen.
KITCHEN
w: 1.53m x l: 5.34m
Upvc double glazed window and door to rear, plastered and tiled walls, textured ceiling, tiled flooring, fitted wall and base units with integrated stainless steel sink and drainer, 8 ringed gas range style cooker, chimney style extractor, space for white goods, radiator, power points and access to rear garden.
BATHROOM
w: 1.76m x l: 2.69m
Frosted Upvc double glazed window to rear, plastered and tiled walls, textured ceiling with coving, tiled flooring, panel bath with over-head shower, low level WC, pedestal sink, radiator and cupboard housing combi boiler.
LANDING
Plastered walls, papered ceiling, fitted carpet, radiator, power points, in-built storage cupboard, access to bedrooms, 1st floor shower room and attic.
BEDROOM 1
w: 3.69m x l: 4.62m
2 x Upvc double glazed windows to front, plastered and papered walls, plastered ceiling with coving, fitted carpet, radiator and power points
BEDROOM 2
w: 2.64m x l: 4.09m
Upvc double glazed window to rear, plastered and painted walls, plastered ceiling with coving, fitted carpet, radiator and power points.
BEDROOM 3
w: 2.68m x l: 2.89m
Upvc double glazed window to rear, plastered and painted walls, plastered ceiling with coving, radiator and power points.
SHOWER ROOM
1st floor shower room: Plastered walls and ceiling, laminate flooring, low level WC, corner shower unit with sliding glass screen, pedestal sink and radiator.
GARDEN
Enclosed rear garden with artificial grass and borders with mature shrubs, side gate access and 2 purpose built storage sheds.
- Satellite
- Street View
- Transit
- Bike
- Comparables






















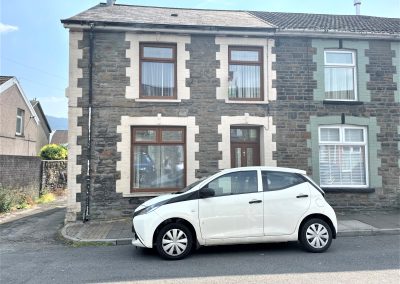
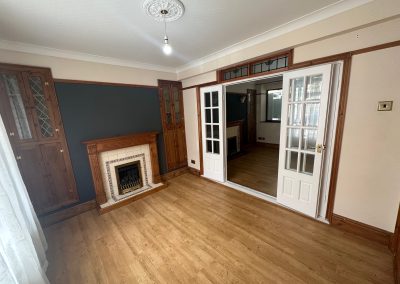
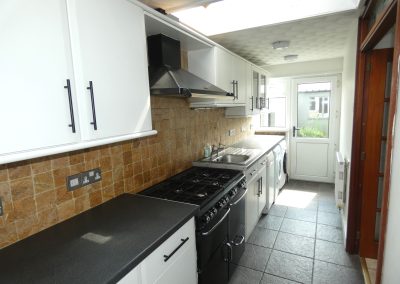
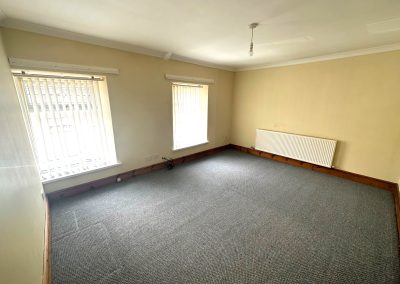
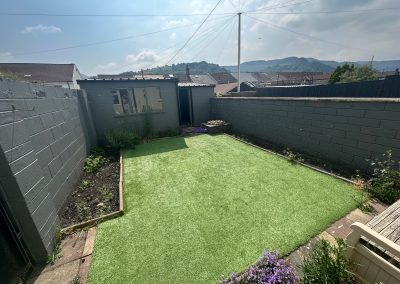
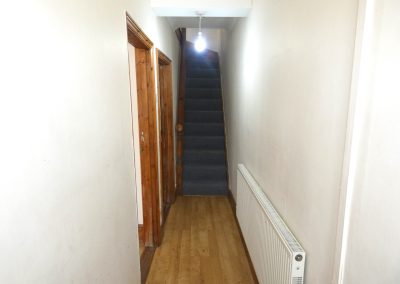
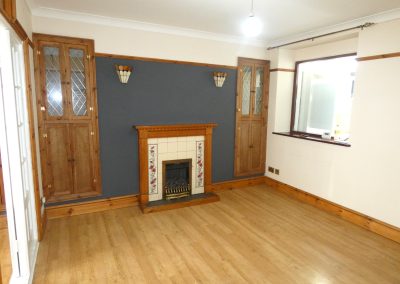
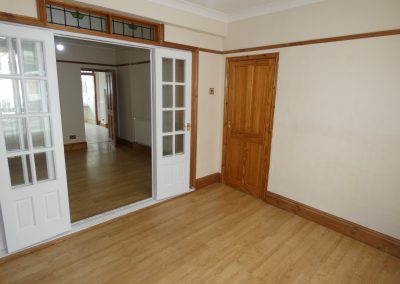
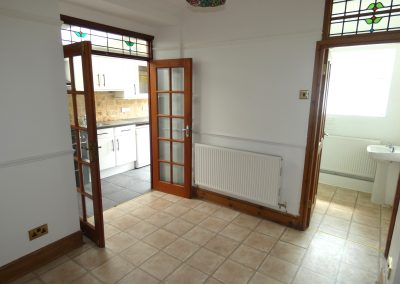
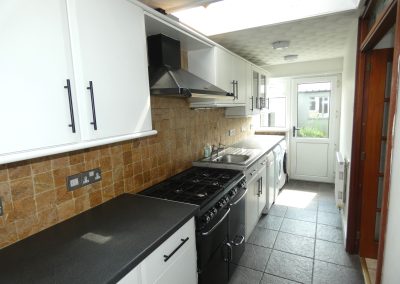
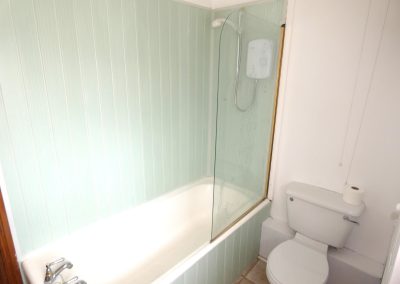
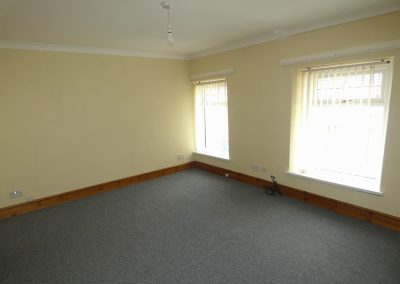
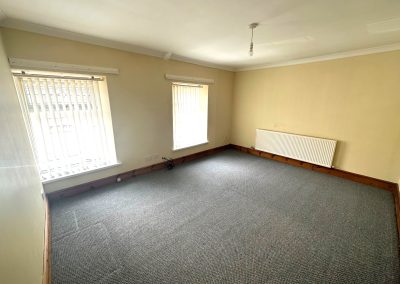
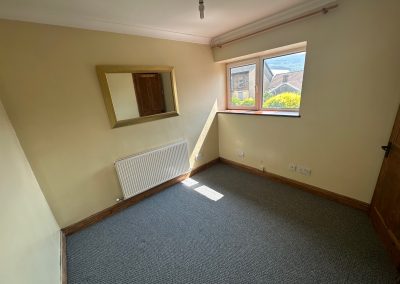
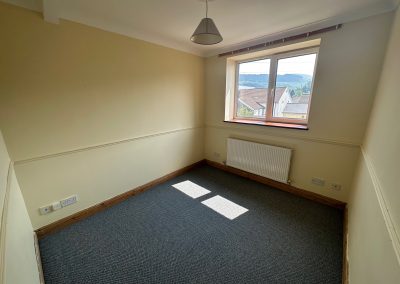
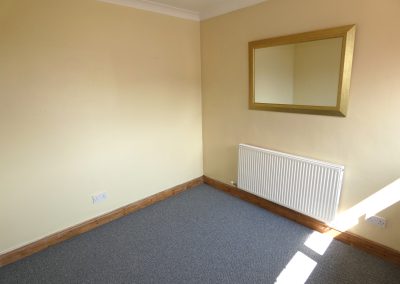
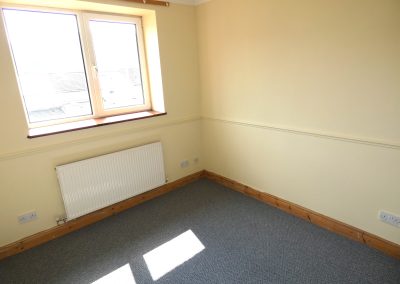
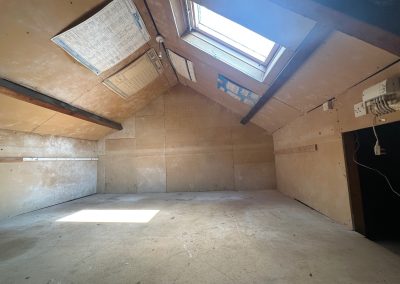
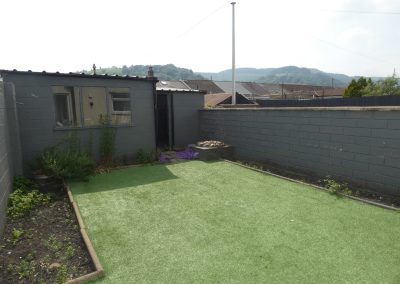
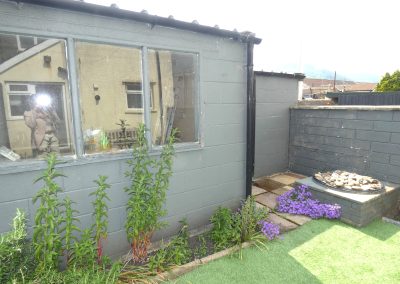
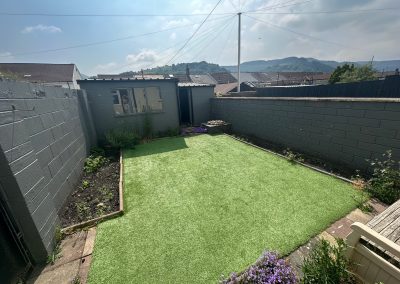
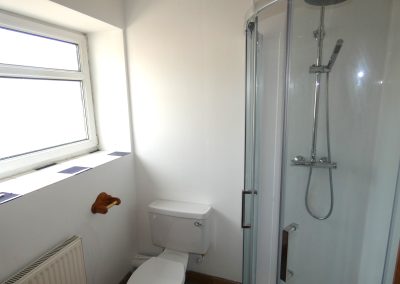
Recent Comments