Property Features
- Terraced House
- 2 Bedrooms
- 1 Bathrooms
- Built 2015
- Toilet
- 2 Parking Spaces
- Open Plan Lounge/Dining Room
- First Floor Bathroom
- Front & Rear Gardens
- Off Road Parking
- Double Glazing
- Gas Central Heating
- Popular Location
- Close To Shops & Amenities
- Front and rear gardens
- OFF ROAD PARKING
- Open plan lounge/kitchen
- SOUGHT AFTER LOCATION
- TWO DOUBLE BEDROOMS
- Well Presented
Description
Prime location!
Apex are delighted to offer for sale this well presented, two bedroom end terraced house on the sought after development in Hawthorn. Situated close to the A470 with great links to Cardiff and beyond and also within walking distance of Treforest train station and University campus.
Apex are delighted to offer new to the market this well maintained two bedroom end terraced property situated in a quiet spot on a popular estate in Hawthorn built within the last ten years. The property is set next to a beautiful rural pathway leading down to the Taff river and offering many picturesque routes for walking/running/cycling.
The property is situated just a few minutes from the A470 dual carriageway road offering great links to Cardiff, Bristol and beyond and also within walking distance of Treforest train station making this a popular location for commuters.
The property is within the catchment area for the local primary and high schools, both within walking distance from the property. The property is also conveniently situated close to local amenities including the leisure centre, sports fields, convenience stores and public houses.
The property was built in 2015 and therefore is still covered by the NHBC warranty scheme.
Property briefly comprises of; one parking bay at front of property, slate chipping front garden which can be used as an additional parking space, open-plan lounge/kitchen, downstairs w/c cloakroom, large conservatory. Upstairs there are two double bedrooms and family bathroom. There is a flat, low maintenance, garden to the rear with patio, artificial grass and pergola with fixed wooden seating.
The property also benefits from UPVC double glazing and gas central heating throughout.
Please note there is an annual service charge of around £100 per annum payable on the estate. Details to be confirmed by acting conveyancer.
UPVC window to the front. Plastered emulsion décor and ceiling, two ceiling light fittings. Oak effect laminate flooring, two radiators, ample electric power points.
Kitchen to front of property consists of; range of off white base units, wall units and drawer units with silver metal handles. Integrated black oven with white gas hob and built in extractor fan with light. Stainless steel sink with drainer and mixer tap with spray hose attachment. Laminate wood effect worktop. White brick effect tile surround with feature black/grey/white mosaic tiled oven splashback Space for washing machine, dishwasher and freestanding fridge freezer.
Kitchen leads into wider lounge area with white UPVC French doors to the rear that open up into conservatory.
White wooden door from kitchen/lounge leads into downstairs w/c. Plastered emulsion décor and ceiling with extractor fan, one spotlight fitting. Oak effect laminate flooring, one small radiator.
White w/c and pedestal sink, cream tiles around sink, white mirror and wood wall cabinet. Towel rail and toilet roll holders on wall.
White wooden door leads into upstairs family bathroom. UPVC frosted window to the side. Plastered emulsion décor and ceiling, one ceiling light fitting, one heated towel rail radiator, beige tiled flooring wall mounted mirror.
Bathroom suite consists of white fitted bath with shower attachment overhead, shower curtain and pole and under bath storage cupboard, sink vanity unit and w/c. Beige/brown tile surround sink and bath/shower.
- Satellite
- Street View
- Transit
- Bike
- Comparables
































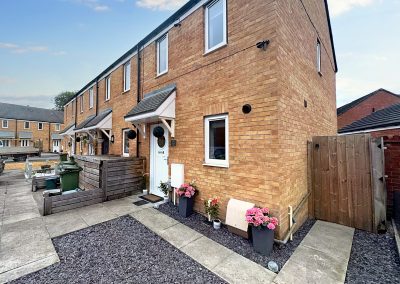
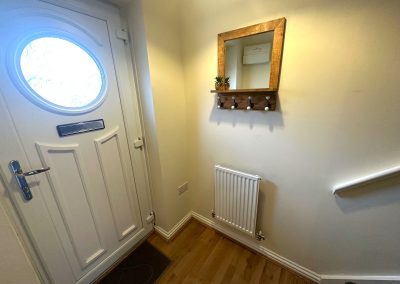
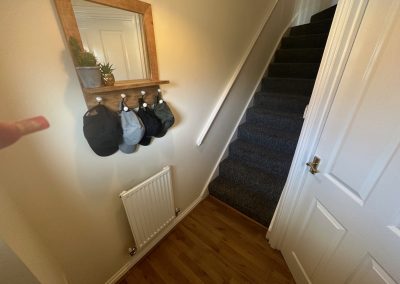
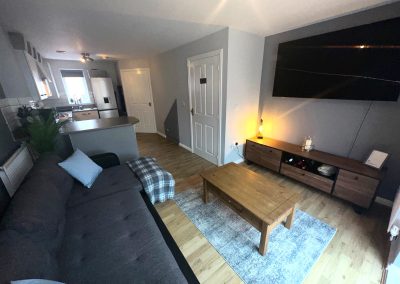
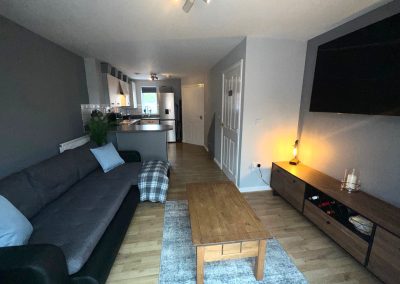
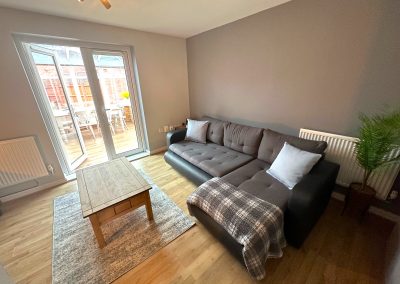
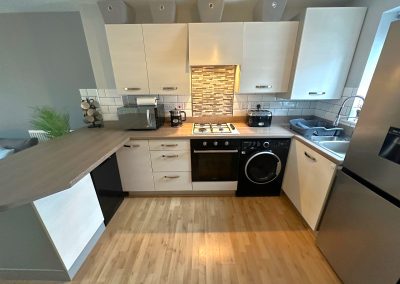
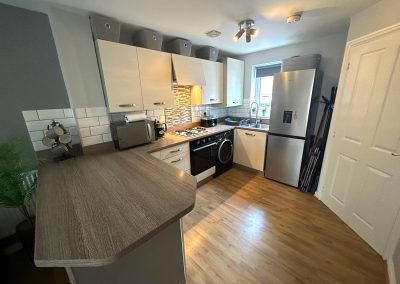
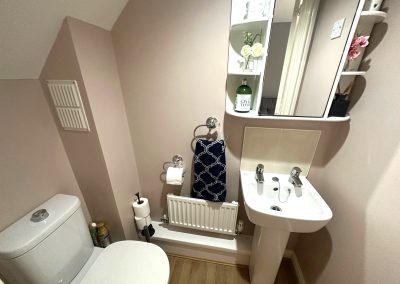
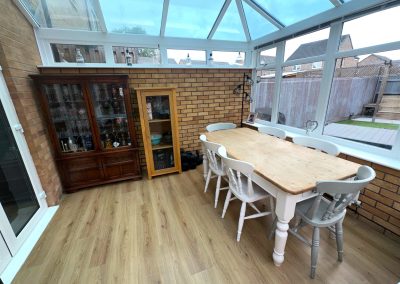
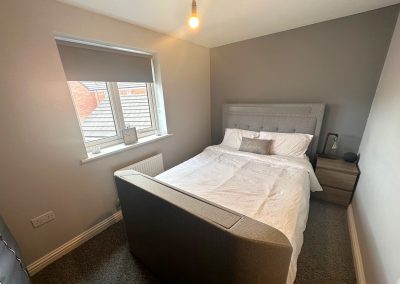
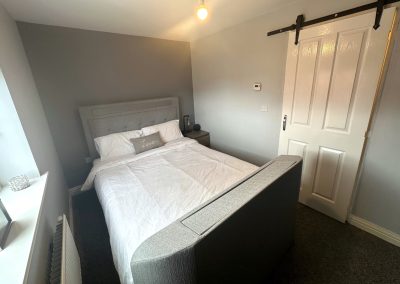
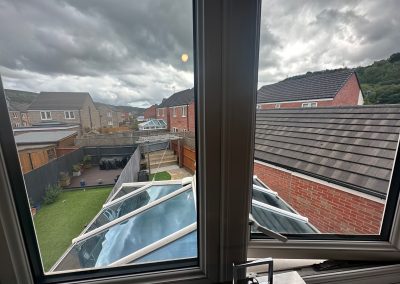
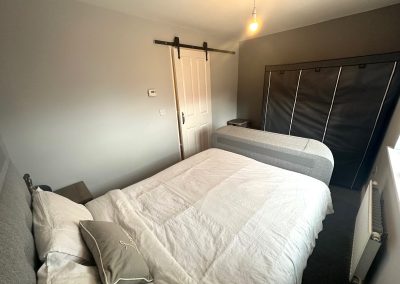
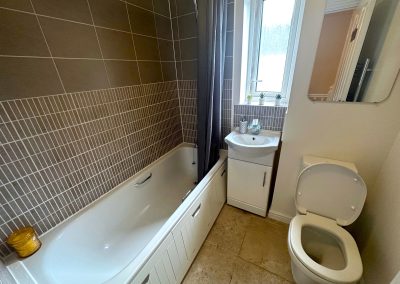
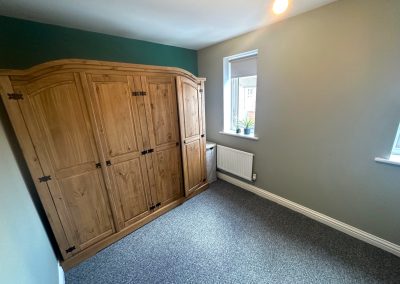
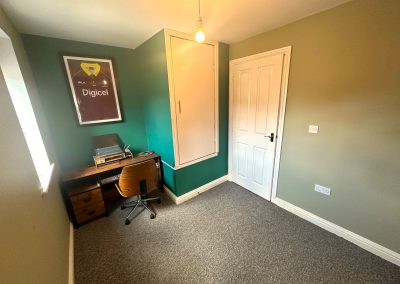
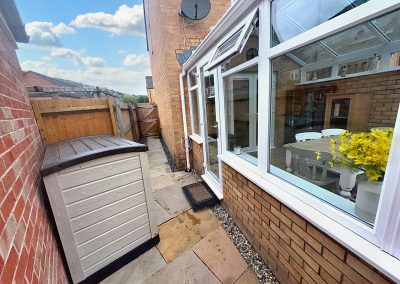
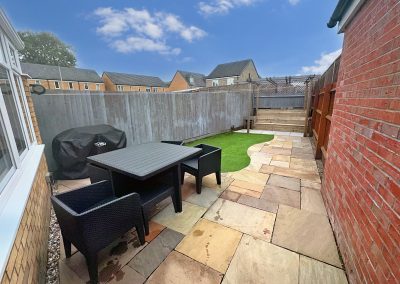
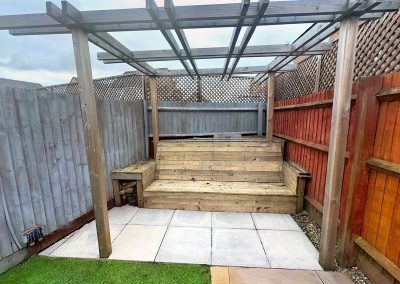
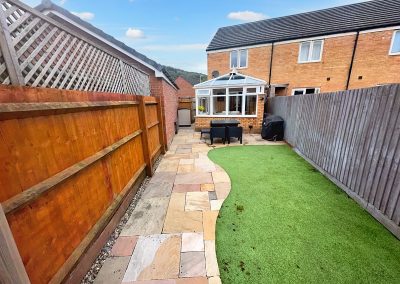
Recent Comments