Property Features
Description
Apex Estate Agents are pleased to offer for sale this well presented two bedroom end terrace property with panoramic views. This double bay fronted house has the addition of a usable attic room and additional garden area beyond the private rear lane.
The property is located in the popular village of Cilfynydd and is in close proximity of local amenities, major road networks and rail links, being well placed for commuting to all main areas.
The property offers ideal family accommodation and comprises of spacious lounge/dining room, fitted kitchen/breakfast room, first floor bathroom, two bedrooms, attic room, front and rear gardens, rear lane access. The property occupies an elevated position with views across the valley and benefits from gas central heating and double glazing.
ENTRANCE HALLWAY Via uPVC double gazed door, ½ plastered ½ wood panel walls, plastered ceiling with coving, radiator, stairs to first floor, door to:-
LOUNGE/DINING ROOM 6.70m x 3.83m Front facing uPVC double glazed bay window, electric wall feature fire, plastered walls, plastered ceiling with coving, 2 x radiators, door to:-
KITCHEN/BREAKFAST ROOM 5.08m x 4.99m Rear facing uPVC double glazed window, side facing uPVC double glazed door to outside, range of modern wall and base units with work surfaces over, stainless steel sink and ½ with drainer and mixer tap, integrated electric hob with modern white extractor over, breakfast island with integrated electric oven, plastered walls with one feature wood panel wall, tiled splash backs, plastered ceiling with inset spot lights, plumbing for dishwasher, pluming for automatic washing machine, integrated fridge/freezer, under stairs storage cupboard, radiator.
STAIRS/LANDING Balustrade with feature glass panels, ½ plastered ½ wood panel walls, side facing uPVC double glazed window, stairs to attic room, hatch to attic space, doors to all rooms.
BEDROOM ONE 4.20m x 3.41m Front facing uPVC double glazed bay window, additional front facing uPVC double glazed window, fitted wardrobes, plastered walls with one feature paper and wood panel wall, plastered ceiling with coving, radiator.
BEDROOM TWO 3.28m x 3.14m Rear facing uPVC double glazed window, plastered walls with one feature papered wall, plastered ceiling, radiator.
BATHROOM 4.10m x 1.80m Side facing uPVC double glazed frosted window, 4 piece suite comprising of walk in shower with mixer shower, free standing bath with mixer tap and shower attachment, low level WC and vanity wash hand basin with mixer tap, chrome radiator, 2 plastered and 2 tiled walls, plastered ceiling with inset spot lights.
ATTIC ROOM 4.70m x 3.30m Rear facing Velux window, plastered walls with wood panel, plastered ceiling.
OUTSIDE :-
FRONT – Enclosed tiered front garden with artificial grass area and decking area, mature plants and shrubs, steps up to entrance door.
REAR – Enclosed yard with steps up to storage shed areas and gate leading to rear lane and extra garden plot. Please note this additional garden area is overgrown and in need of cultivation.
- Satellite
- Street View
- Transit
- Bike
- Comparables


























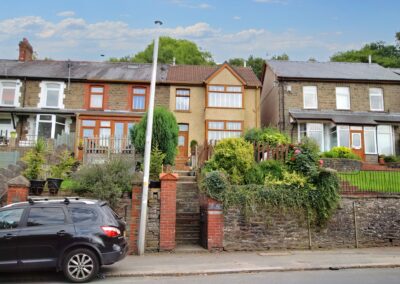
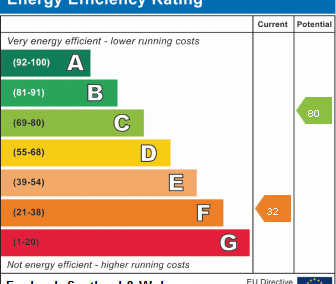
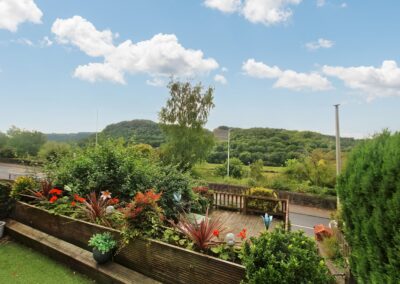
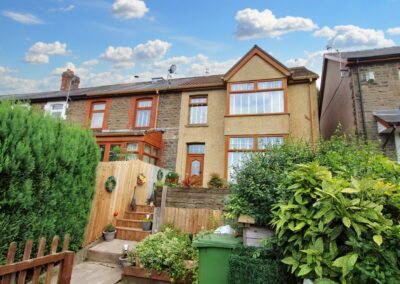
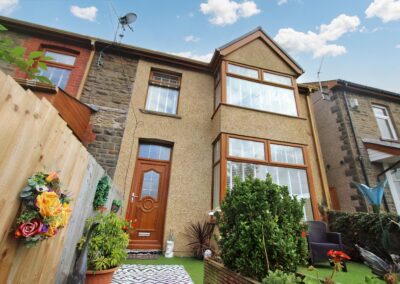
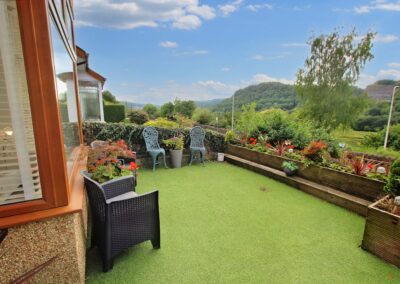
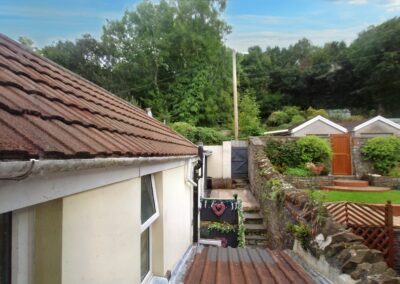
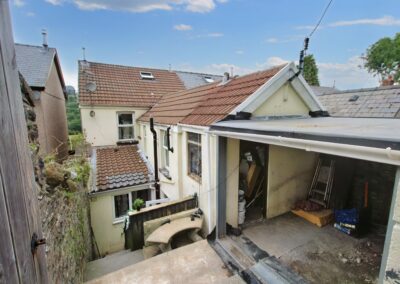
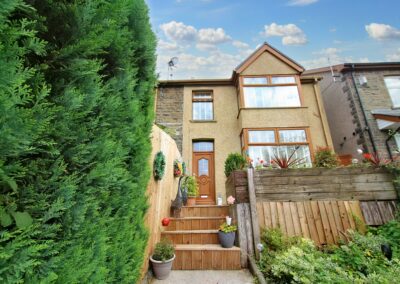
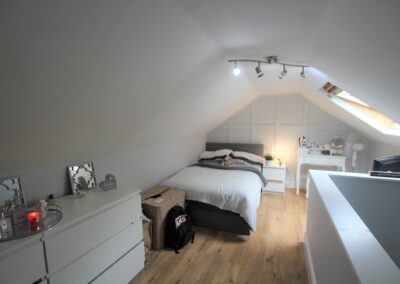
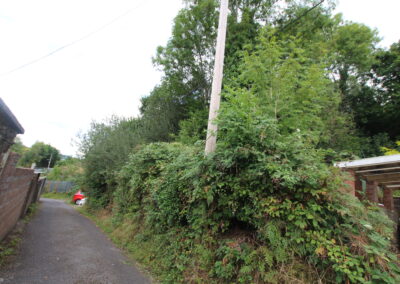
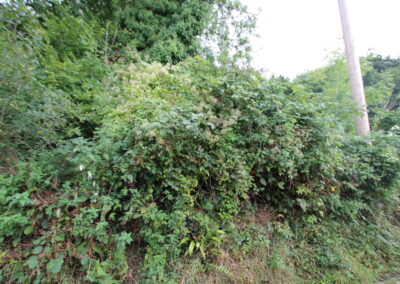
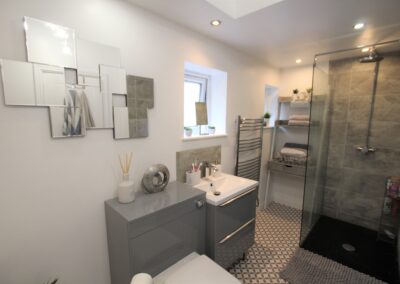
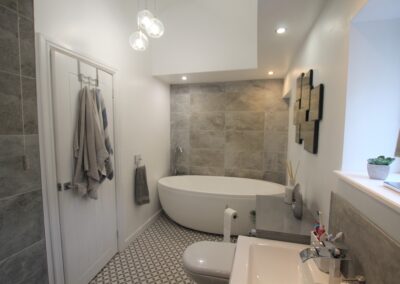
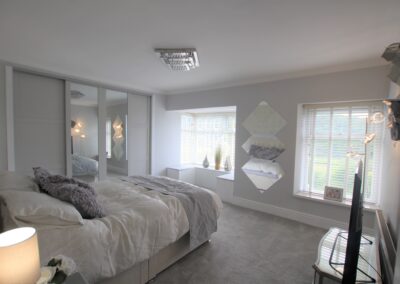
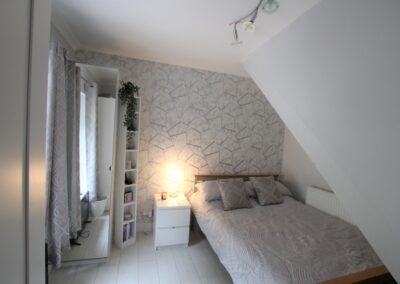
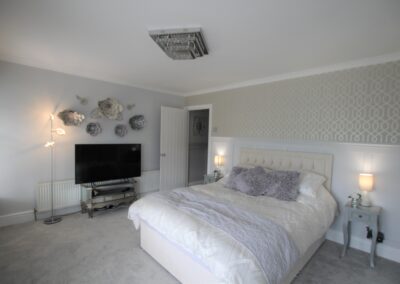
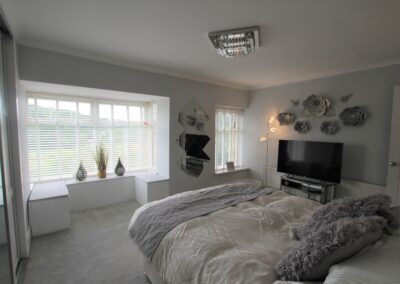
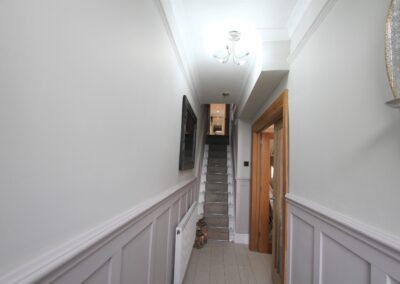
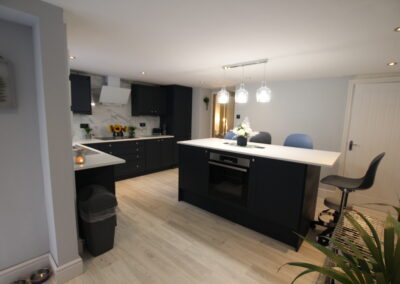
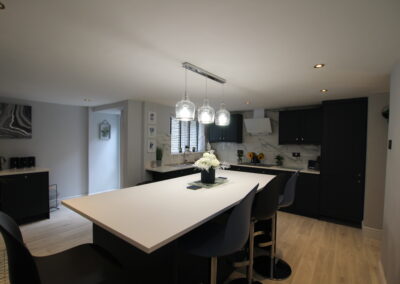
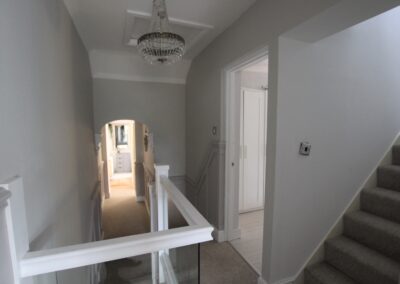
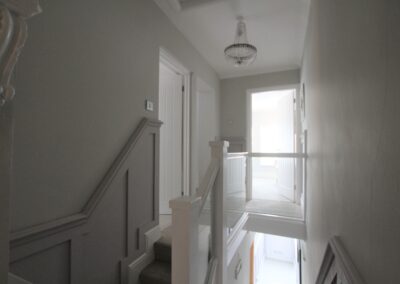
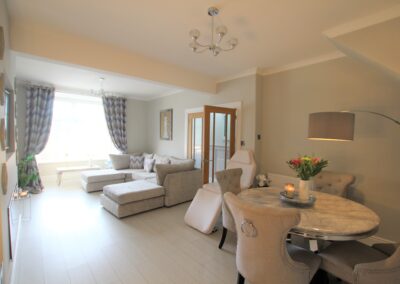
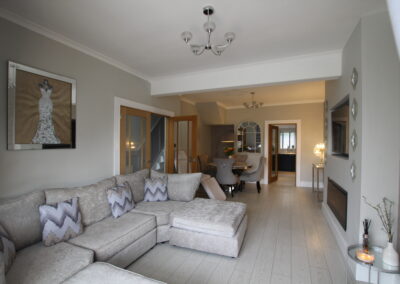
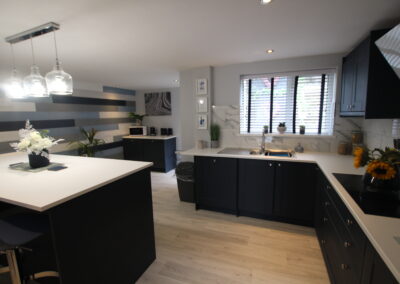
Recent Comments