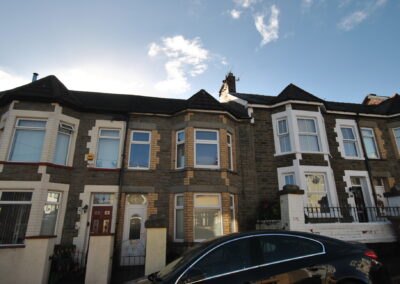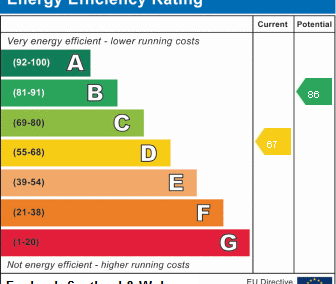Property Features
- Terraced House
- 3 Bedrooms
- 1 Bathrooms
- 1 Parking Spaces
- Garage
- Open Plan Lounge/Dining Room
- Utility Room
- First Floor Bathroom
- Office/Study
- Rear Garden
- Front & Rear Gardens
- Off Road Parking
- Double Glazing
- Gas Central Heating
- Popular Location
- Family Home
- New Kitchen
- Two Storey Garage & Workshop
Description
Apex Estate Agents, Bargoed are pleased to offer the opportunity to purchase a substantial mid terrace house in a popular location which offers room for all the family.
The property is being sold with NO CHAIN and is conveniently located within a few minutes walk of Bargoed town centre, all shops, schools and amenities as well as Bargoed park.
The accommodation comprises of entrance hallway, open plan lounge/dining room with wood burning stove, brand new fitted kitchen with integrated appliances, office/utility room, three generous bedrooms and first floor bathroom with bath and separate shower cubicle. The property is fully double glazed, has gas central heating via a combination boiler and has a two storey garage & workshop to the rear.
ENTRANCE
Via obscured double glazed door.
PORCH
Painted ceiling and walls, tiled floor, half glazed door to;
HALLWAY
Coved and plastered ceiling, plastered walls, tiled floor, radiator, stairs to first floor with storage space below, half glazed door to kitchen, glazed double doors to;
LOUNGE/DINING ROOM 7.19 X 3.99 (MAX)
Double glazed bay window to front, double glazed window to rear, coved and plastered ceiling, plastered walls, open fire place on stone hearth housing log burner with wood mantle beam, 2 x radiators.
KITCHEN 3.80 X 3.18
Double glazed window to side, coved and plastered ceiling, plastered walls, new kitchen in light grey wood finish with wall, base and larder units, complete with white work surfaces, integrated electric oven and hob with stainless steel chimney hood, integrated microwave and fridge/freezer,
integrated dish washer, bowl and half sink unit with drainer and mixer tap, combination boiler within unit, breakfast bar, tiled floor, radiator, obscured double glazed door to outside area, half glazed door to;
OFFICE/UTILITY ROOM 3.05 X 1.78
Double glazed french doors to rear, plastered ceiling with access hatch, plastered walls, plumbed for automatic washing machine, space for tumble dryer, space for fridge/freezer, space for office desk, radiator.
LANDING
Coved and plastered ceiling with access to loft via pull down ladder, plastered walls, radiator, doors to all rooms.
BEDROOM 1 4.39 X 3.21
Double glazed bay window to front, plastered ceiling, plastered walls, radiator.
BEDROOM 2 3.84 X 3.17
Double glazed tilt and turn window to rear, coved and textured ceiling, plastered walls, radiator.
BEDROOM 3 3.56 X 1.74
Double glazed window to front, plastered ceiling, plastered walls, stripped and stained floor boards, radiator.
BATHROOM 3.13 X 2.68
Obscured double glazed window to rear, plastered ceiling, plastered walls with tiled splash backs, white suite comprising of W/C, vanity wash hand basin with mixer tap, double ended bath with mixer tap, double shower cubicle with mixer shower, radiator.
GARDENS
FRONT: Paved forecourt
REAR: Paved and decorative stoned garden leading to garage. Metal stairs up to workshop.
GARAGE 4.92 X 5.19 (MAX)
Up and over door and pedestrian door to rear, concrete floor, power and lighting.
WORKSHOP 4.86 X 3.78
Window to rear, apex roof, partly boarded walls, power and lighting
- Satellite
- Street View
- Transit
- Bike
- Comparables





Recent Comments