Property Features
Description
Ideal for 1st time buyers
Apex are delighted to offer to the market this well presented, 3 bed property with decorated attic room situated in a quiet side street in the village of Cwmparc. The property is within walking distance to primary and secondary schools and the thriving Town of Treorchy with all the amenities available such as little shops and boutiques, public houses, library and travel links. The property briefly comprises of lounge, kitchen, bathroom, 3 bedrooms, decorated attic room and rear garden.
Call Apex on 01443 303130!
HALLWAY
Entrance via black composite door, papered walls, papered ceiling, fitted carpet, radiator, access to lounge/diner and stairs to 1st floor.
LOUNGE/DINING ROOM
w: 3.77m x l: 6.33m
Sash Upvc double glazed window to front with fitted blinds, papered walls, papered ceiling, fitted carpet, gas fire and surround, cupboard housing gas meter, radiator, power points, access to kitchen and ground floor bathroom.
KITCHEN
w: 2.13m x l: 2.87m
Upvc double glazed window to rear with fitted blinds and Upvc door to rear, plastered and tiled walls, plastered ceiling, tiled flooring, fitted wall and base units with integrated stainless sink and drainer with mixer tap, gas hob, gas oven, extractor fan, space for white goods, radiator, power points and access to rear garden.
BATHROOM
w: 1.67m x l: 2.45m
Frosted Upvc double glazed window to rear, tiled walls, textured ceiling, laminate flooring, pedestal basin, low level WC, panel bath with mixer tap and hand held attachment and radiator.
LANDING
Upvc double glazed window to rear, papered walls, papered ceiling, fitted carpet, built-in storage cupboard, power points and access to bedrooms.
BEDROOM 1
w: 2.72m x l: 3.51m
Sash Upvc double glazed window to front, papered walls, papered ceiling, fitted carpet, radiator and power points.
BEDROOM 2
w: 2.9m x l: 2.96m
Upvc double glazed window to rear, papered walls, tiled ceiling, fitted carpet, radiator, power points, combi boiler and access to decorated attic room.
BEDROOM 3
w: 1.87m x l: 2.58m
Upvc double glazed window to front, papered walls, papered ceiling, fitted carpet, radiator and power points.
Decorated Attic
w: 4.17m x l: 4.61m
Single glazed window to rear, papered walls, papered ceiling, fitted carpet, radiator and power points.
REAR GARDEN
Enclosed tiered rear garden with purpose built storage shed and rear lane access.
- Satellite
- Street View
- Transit
- Bike
- Comparables

















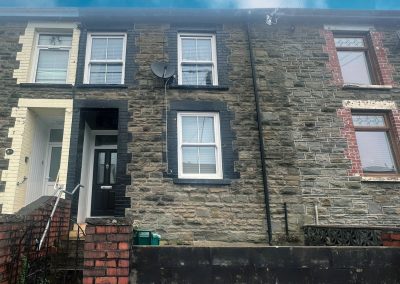
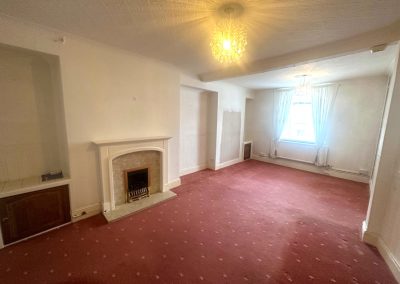
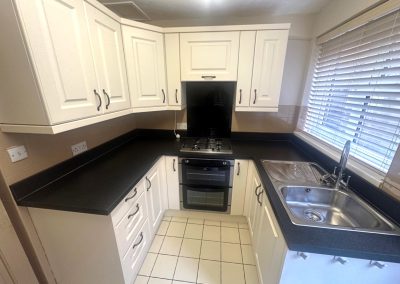
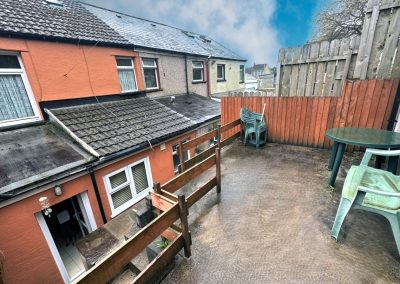
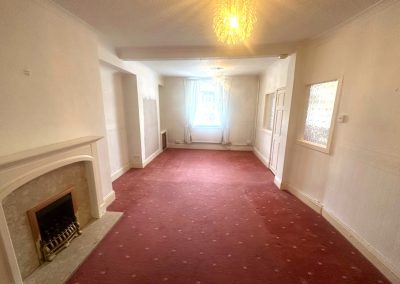
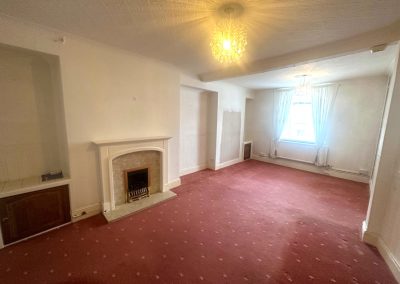
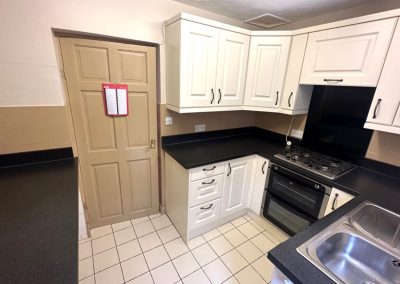
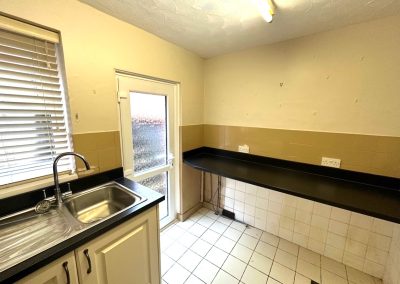
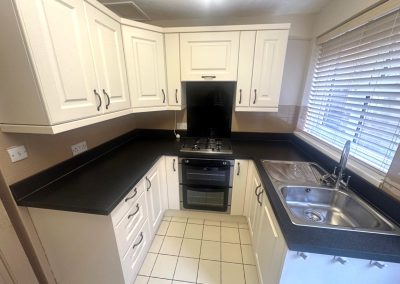
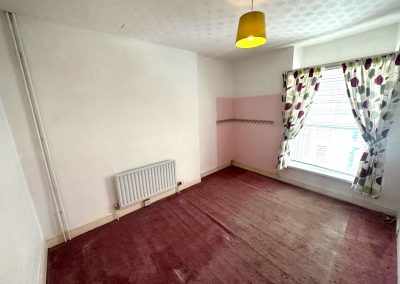
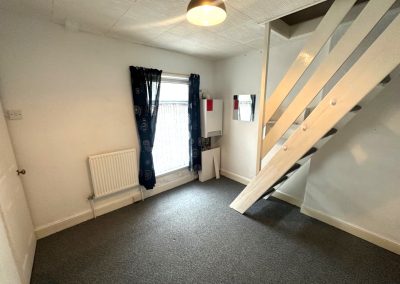
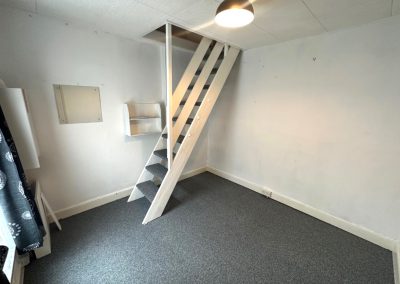
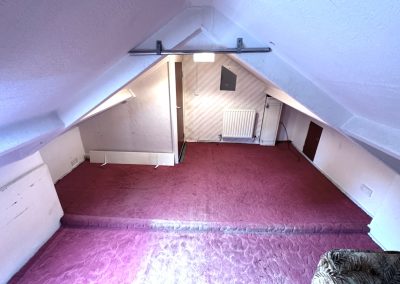
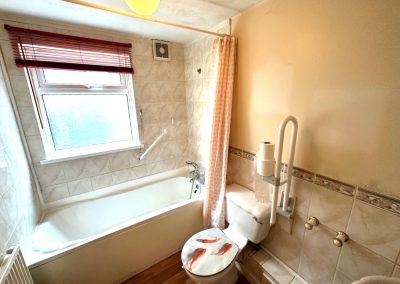
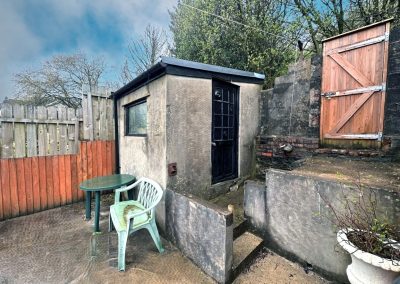
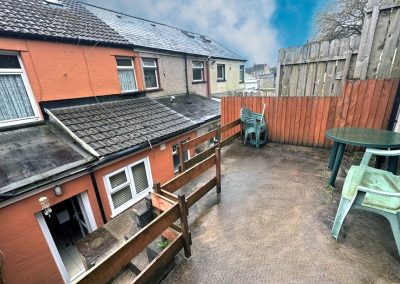
Recent Comments