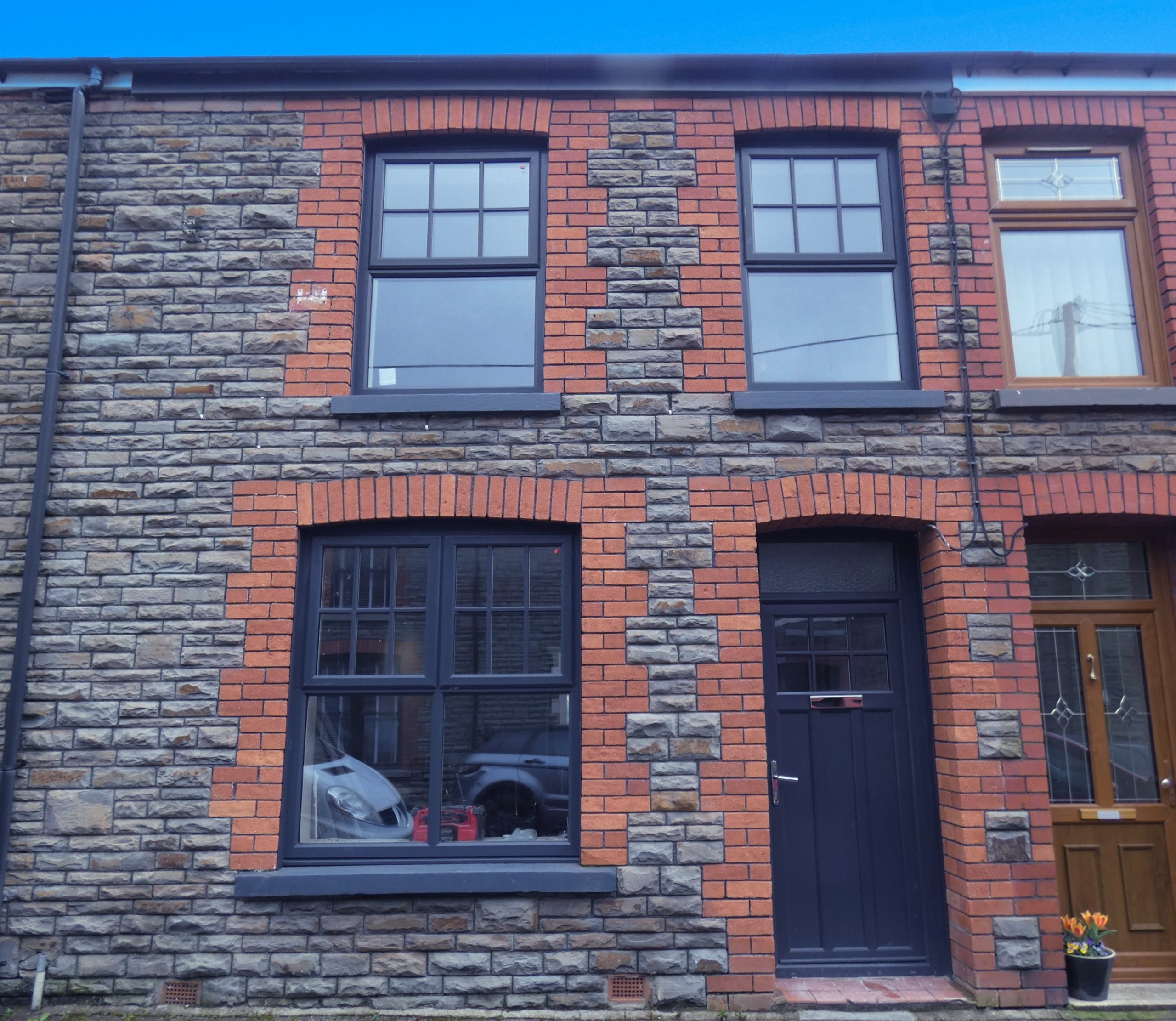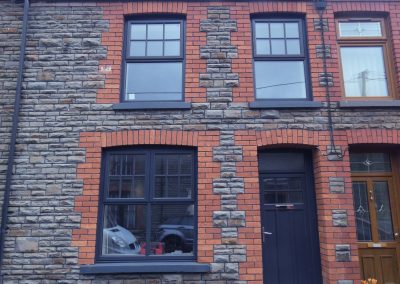Property Features
Description
Apex are delighted to offer to for sale this stunning, modernised and renovated property situated in quiet cul-de-sac in Treherbert. This outstanding property briefly comprises of 3 bedrooms, decorated attic room, open-plan lounge/kitchen/dining room, bathroom and rear garden.
The renovation has been done to in our opinion, a very high standard with solid oak doors, impressive light Ash grey fitted kitchen with fitted range style cooker, fridge/freezer and washing machine. Quality flooring throughout and new Upvc windows and patio door to rear.
ENTRANCE PORCH
Entrance via composite door, plastered walls, plastered ceiling with spot lighting, tiled flooring, electric consumer unit and door leading to open-plan lounge/kitchen/diner.
OPEN PLAN LOUNGE/KITCHEN w: 4.49m x l: 5.98m
Sash Upvc double glazed window to front and Upvc double glazed French doors to rear,
Lounge/dining area – plastered walls, plastered ceiling with spot lighting, laminate flooring, radiator, power points, access to kitchen and ground floor bathroom.
Lounge/dining area – plastered walls, plastered ceiling with spot lighting, laminate flooring, radiator, power points, access to kitchen and ground floor bathroom.
OPEN PLAN LOUNGE/KITCHEN w: 2.83m x l: 3.76m
Kitchen area – Plastered walls, plastered ceiling with sky light windows and spot lighting, laminate flooring, fitted light grey Ash wall and base units with integrated composite double sink and drainer with mixer tap, range style cooker, fridge/freezer, washing machine, radiator, power points, access to ground floor bathroom and rear garden.
BATHROOM w: 1.65m x l: 3.45m
Plastered walls, plastered ceiling with sky light window and spot lighting, herringbone flooring, panel bath with mixer tap, vanity style basin with storage and mixer tap, low level WC, corner shower unit with sliding glass screens and heated towel rail.
LANDING
Upvc double glazed window to rear, plastered walls, plastered ceiling with spot lighting, fitted carpet, power points, access to bedrooms and decorated attic room.
BEDROOM 1 w: 3.55m x l: 2.57m
Sash Upvc double glazed window to front, plastered walls, plastered ceiling with spot lighting, fitted carpet, radiator and power points.
BEDROOM 2 w: 2.7m x l: 3.12m
Upvc double glazed window to rear, plastered walls, plastered ceiling with spot lighting, fitted carpet, radiator and power points.
BEDROOM 3 w: 2.11m x l: 2.37m
Sash Upvc double glazed window to front, plastered walls, plastered ceiling with spot lighting, fitted carpet, radiator and power points.
ATTIC w: 4.39m x l: 4.77m
Velux Upvc double glazed window to rear, plastered walls, plastered ceiling with spot lighting, fitted carpet, radiator and power points.
REAR GARDEN
Upvc double glazed French doors to rear garden with patio and artificial grass areas and access to rear lane.
- Satellite
- Street View
- Transit
- Bike
- Comparables



Recent Comments